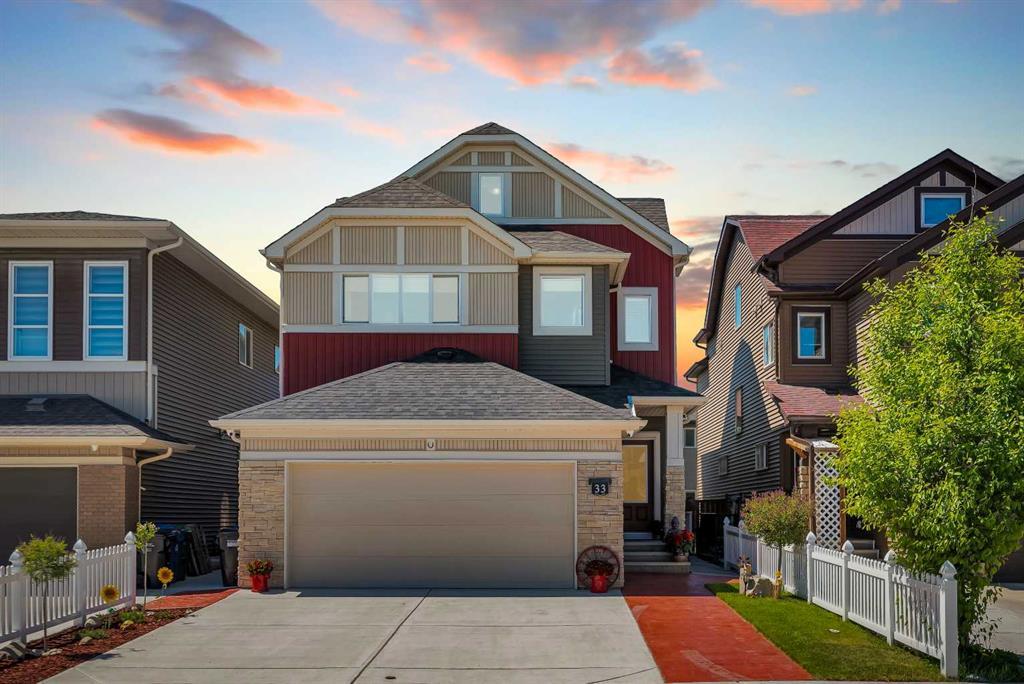72 Saddlepeace Way Ne, Calgary
MLS® # A2141359 - 8 Beds, 6 Baths, 2,665 Sf
$1,049,900



















































Charming 3 story home nestled in Savanna with over 4000 SQFT of living space. This home has been meticulously maintained throughout the years. Featuring 7 BEDROOMS and 5 BATHROOMS including 2 bedroom basement suite(Illegal) with separate entrance. Step inside to discover a spacious OPEN CONCEPT MAIN FLOOR with beautiful hardwood floors, 2 living areas and a gas fireplace. The large living room is great for entertaining. The chef's kitchen is complemented by an oversized granite island, a stainless steel apron-front sink, built-in appliances and ample counter and kitchen cabinets providing lots of storage options and a spice kitchen. The highlight is the abundance of natural light throughout, creating a warm and inviting environment. The second level features 4bedrooms, including a great size master bedroom with 5 pc Ensuite bathroom and another 5 pc common bathroom.The third floor consists of a bedroom, a living room and 4 pc full bath. The backyard is definitely an oasis for outdoor enthusiasts! It features LARGE DECKS & A CHARMING GAZEBO. You couldn’t ask for a better space for relaxing, bbq’s, family gatherings and more!! The large DOUBLE-ATTACHED GARAGE and front yard landscaping is breath taking. The home is equipped with gemstone lighting, a 5 ton central air conditioning, stamped concrete, extensive landscaping. Conveniently located with close proximity to school, parks, Savanna bazar market. Don't miss out on this exceptional opportunity in SAVANNA, Whether you're looking to invest or settle down, this home has everything you need and more. Book your viewing appointment today!
View more real estate listings in Saddle Ridge, Calgary
Kitchen Island, No Animal Home, No Smoking Home, Pantry, Quartz Counters, Separate Entrance
Built-In Oven, Dishwasher, Microwave, Range Hood, Refrigerator, Washer/Dryer, Built-In Range
Exterior Entry, Finished, Full, Suite
Exterior Entry, Finished, Full, Suite
Cleared, Interior Lot, Landscaped
View More Saddle Ridge Residential Listings for Sale in Calgary