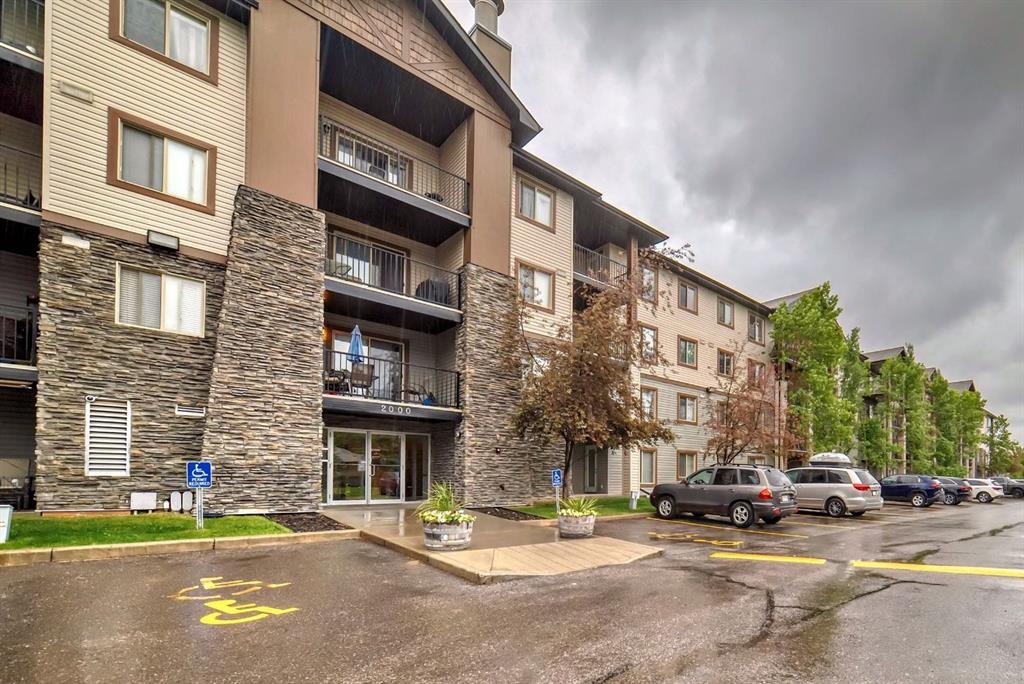1419, 16320 24 Street Sw, Calgary
MLS® # A2144469 - 2 Beds, 2 Baths, 989 Sf
$349,900




























What a view and location for this fantastic 2 bed 2 bath condo. Welcome to the established, sought-after community of Bridlewood. This charming 3rd floor single level unit is very clean & well kept, it backs south onto a sunny, open mountain / prairie view. Featuring warm neutral colors throughout, the open-concept floor plan is very spacious and great for entertaining. The Living and Dining Room have plenty of natural light and opens onto a large balcony. The Kitchen features plenty of storage and counter space with a raised breakfast bar and nice SS appliance package. Both Primary and Secondary Bedrooms share the balcony view with great sun exposure and lots of light. The Primary Bedroom includes a walk-through closet and a 4pc Bathroom. Completing this great unit is a full 4pc main Bathroom, in-suite storage with Laundry. Steps to the elevator and parking stall (#119) right across from the main doors. Condo fees are low and include all but electric. Pets allowed, close to school’s parks and playgrounds and all amenities. Exceptionally close to stoney, Fish Creek Park, Golf Course, and C-Train. Come see it before it's gone!
View more real estate listings in Bridlewood, Calgary
Amenities of HOA/Condo, Common Area Maintenance, Heat, Insurance, Professional Management, Reserve Fund Contributions, Sewer, Snow Removal, Trash, Water
Elevator(s), Parking, Visitor Parking
Off Street, Stall, Leased, Outside
Kitchen Island, Open Floorplan, Pantry, Storage, Elevator
Dishwasher, Dryer, Electric Stove, Microwave Hood Fan, Refrigerator, Washer, Window Coverings
Stone, Stucco, Vinyl Siding, Wood Frame
View More Bridlewood Residential Listings for Sale in Calgary



MLS® # A2145552 - 2 Beds, 1 Baths, 843 Sf
$315,000