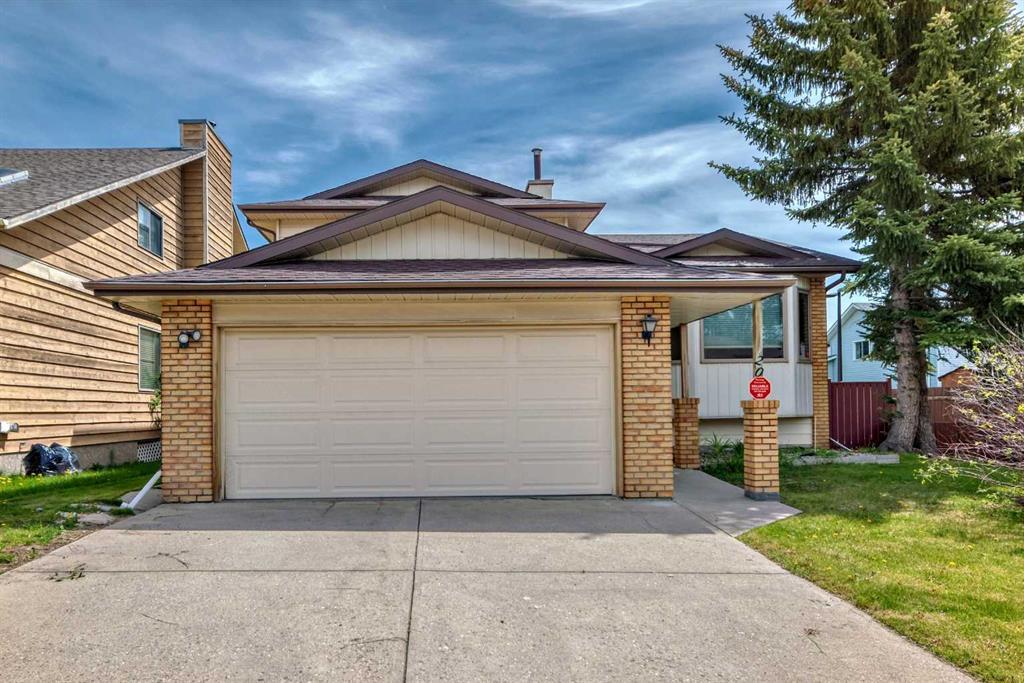28 Bedford Circle Ne, Calgary
MLS® # A2145139 - 6 Beds, 3 Baths, 1,000 Sf
$649,900


















































Charming 1,868 sq. ft. open concept 4-level split on a 5,000 sq. ft. lot. This family home comes with a double front attached garage backing onto a city park with beautiful mature trees. Total 4 good-sized bedrooms, den and 3 full baths. Recent upgrades include a 3-year old roof, 2-year-old back & side fence, 5-year old windows. Gleaming hardwood floor flows seamlessly throughout the main, upper & third level. All bathrooms, kitchen, front & back entrances upgraded with ceramic tiles flooring. Upon entry, you will be greeted by a spacious foyer, an open living & dining area. Ample natural lights throughout the whole house from 2 patio doors and windows. Functional kitchen and a nook with patio door to a huge deck (15’4”x9’10”). Upstairs you will find 3 good-sized bedrooms. Master bedroom features a walk-in closet, air conditioning and a 3-piece en suite. Third level features a spacious bedroom, a 4-piece bath, a big family room with fireplace, wet bar and a patio door walkout to a lower deck. Fourth level developed with a den(hobby room) and a recreation room. This home is good for a big and growing family. Two big decks are good for entertaining, summer BBQ and outdoor gatherings. Or, with a minor renovation to turn the third & fourth level into a comfortable bright and good-sized 2 bedroom suite to help pay for your mortgage. Basement suites are now allowed in all zones subject to the City of Calgary’s approval. This home was professionally cleaned. Excellent quiet location close to all amenities. Don’t miss!
View more real estate listings in Beddington Heights, Calgary
Dishwasher, Electric Range, Range Hood, Refrigerator, Washer, Window Coverings, Dryer
Forced Air, Natural Gas, Central
Brick Facing, Family Room, Gas Log, Mantle, Raised Hearth
Rectangular Lot, Backs on to Park/Green Space, City Lot, Garden, Lawn, Level, Private
Brick, Wood Frame, Metal Siding
View More Beddington Heights Residential Listings for Sale in Calgary