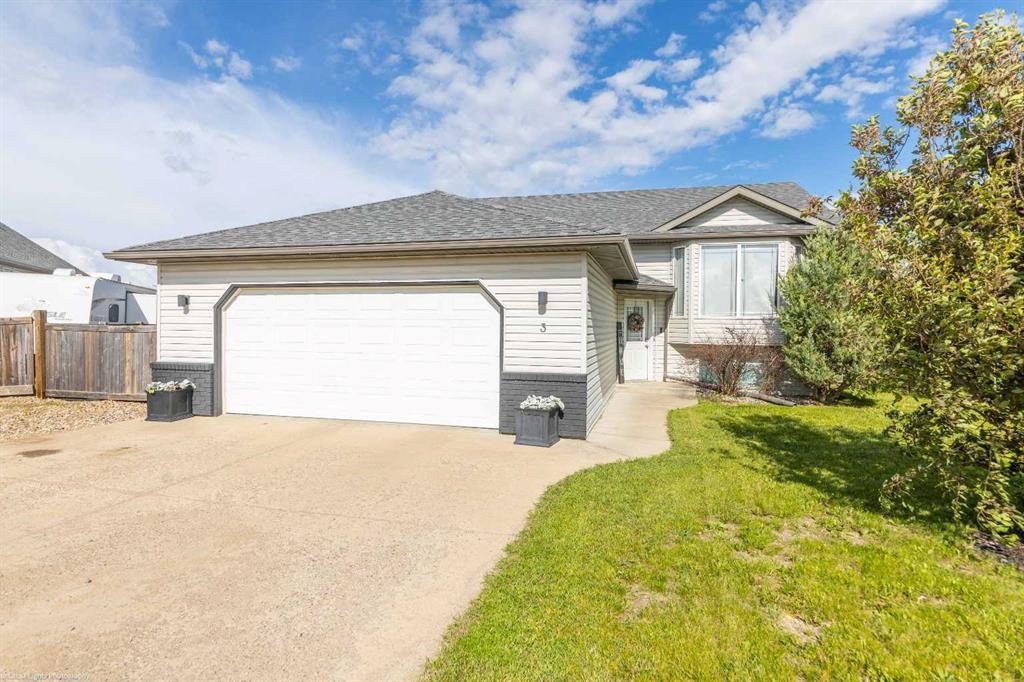10301 102 Street, La Crete
MLS® # A2145487 - 5 Beds, 2 Baths, 1,380 Sf
$335,000







































This must-see 5-bed 3-bath family home is situated in a quiet cul-de-sac steps from the Lashburn High School, the JH Moore Elementary School as well the Lashburn Sportsplex and the Lashburn community garden . The main floor boasts both a functional and family-friendly layout. It features a spacious living room with vaulted ceilings plus an open plan kitchen/dining room with stainless appliances, an electrified island with seating, lots of counter and cupboard space, modern fixtures and back door to access the large composite deck. The private primary bedroom has a walk-in closet and a 3-piece ensuite. There are two more well-sized bedrooms and a 4-piece bathroom on the main floor. The basement has the big windows associated with the bi-level design. This level hosts two more bedrooms, a 3 piece bathroom, a bonus room and a large family room - a great spot for toys, games and movie nights. Additional features include central air conditioning, a 24X24 attached heated garage, RV parking, a fully fenced yard & underground sprinklers. The interior was repainted in 2021. Shingles were replaced in 2021. Call to view this terrific Lashburn home!
Ceiling Fan(s), Kitchen Island, Walk-In Closet(s)
Dishwasher, Dryer, Microwave Hood Fan, Refrigerator, Stove(s), Washer
Back Yard, Cul-De-Sac, Few Trees, Front Yard, Lawn