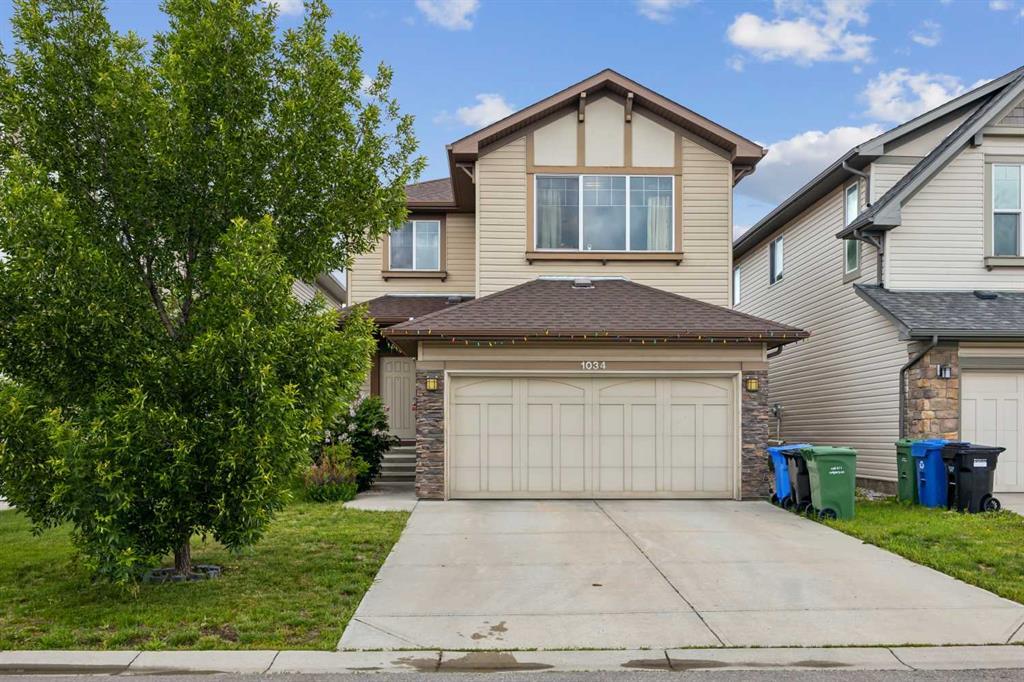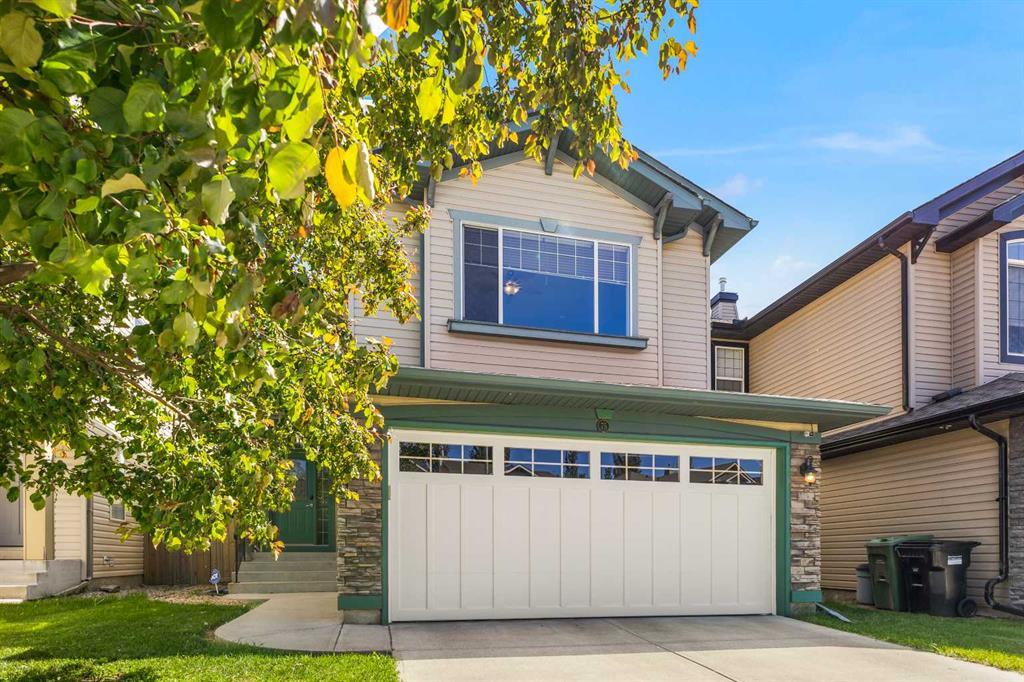23 Brightoncrest Common Se, Calgary
MLS® # A2145328 - 4 Beds, 4 Baths, 2,113 Sf
$769,800



































Located in the desirable community of New Brighton in SE Calgary, this stunning home at 1034 Brightoncrest Common SE is a must-see! This modern and spacious property features 4 bedrooms, 3.5 bathrooms, and 2548 square feet of total living space. The open-concept layout is perfect for entertaining guests or enjoying family time. The kitchen is equipped with stainless steel appliances, granite countertops, walk-in pantry. Additionally, main floor living room has gas fireplace, 9' ceiling with pot lights, laundry room and 2 pc bath.
Upstairs, you'll find a luxurious master bedroom with a walk-in closet and a 3pc ensuite bathroom. The additional two bedrooms with second full bath are well-appointed and provide plenty of space for family members or guests.
Outside, the backyard is perfect for summer BBQs or relaxing evenings. The home is conveniently located near parks, schools, shopping, and more. Don't miss out on this fantastic opportunity to own a beautiful property in a great neighborhood!
View more real estate listings in New Brighton, Calgary
Party Room, Recreation Facilities
High Ceilings, No Animal Home, No Smoking Home
Dishwasher, Dryer, Electric Stove, Garage Control(s), Microwave Hood Fan, Refrigerator, Washer, Window Coverings
Stone, Vinyl Siding, Wood Frame
View More New Brighton Residential Listings for Sale in Calgary

MLS® # A2145328 - 4 Beds, 4 Baths, 2,113 Sf
$769,800

MLS® # A2145116 - 4 Beds, 4 Baths, 1,808 Sf
$659,900
