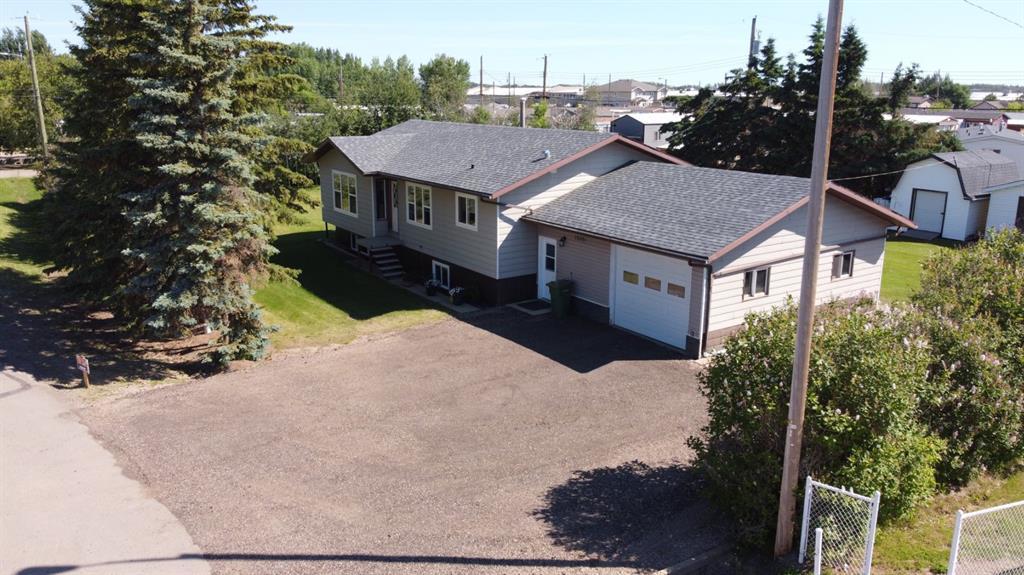61 Beech Crescent, Olds
MLS® # A2145500 - 3 Beds, 3 Baths, 1,401 Sf
$389,000



































Here's a great opportunity to get into the real estate market with an affordable home with attached car garage! Residence features a total of 5 beds and 2 baths, with in floor heating throughout all floors in the home. Spacious entrance welcomes you in, leading into the very bright and airy kitchen and dining area. Functional kitchen with ample storage, and great dining room with plenty of room to accommodate large gatherings. The living room is off in the front corner of the home with lots of natural light streaming into the plenteous windows, while still having the privacy offered by the mature spruce trees in the front yard. Main floor laundry room, as well as a nicely redone main bath that's just next to the master bedroom. An additional bedroom/ office on the main, with patio doors leading out onto the maintenance free back deck overlooking the perfect backyard! Heading downstairs you'll find a fully developed basement that has 3 bedrooms, a full 4 piece bath, big play area as well as a cold storage. The heated garage is another great feature of the home, the perfect size to park your vehicle or use as a workshop. Outside you'll appreciate the private yard with trees on all sides, ample parking space, and established well cared for yard. The lot adjacent to the property on the North is available for purchase as well, and would be an option to buy as a package deal. 2 sheds stay with the place, all around great place to call home here, come have a look today!
Ceiling Fan(s), Central Vacuum, Chandelier, Closet Organizers, Vinyl Windows
Dishwasher, Electric Stove, Refrigerator, Washer/Dryer
Central, Forced Air, Natural Gas
Playground, Private Yard, Rain Gutters
Back Yard, Lawn, Landscaped, Level
Concrete, Vinyl Siding, Wood Frame