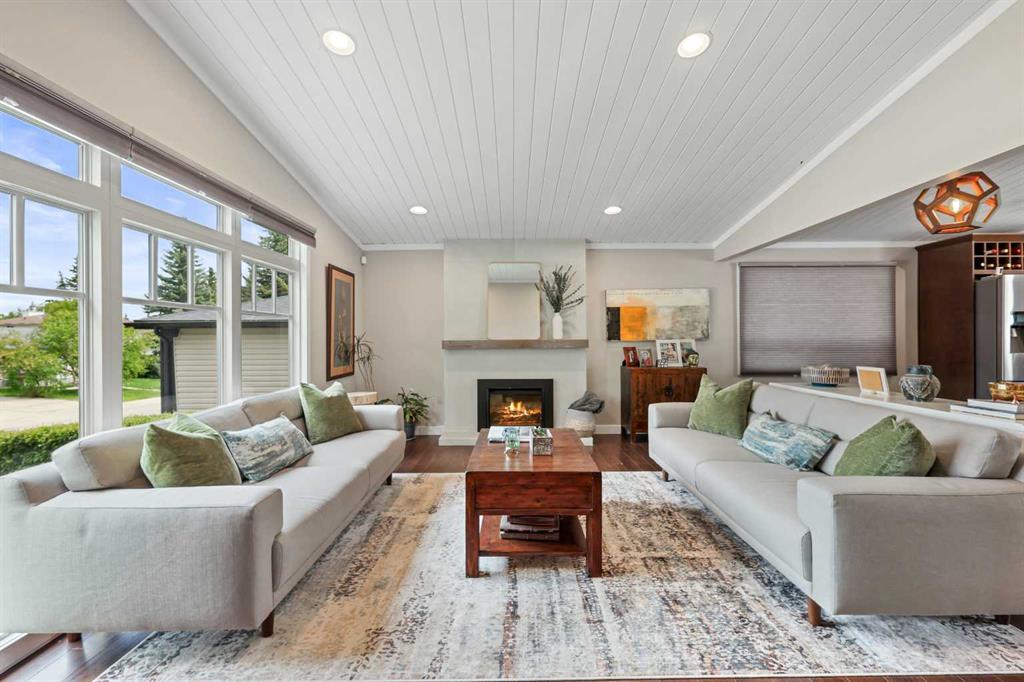10540 Oakfield Drive Sw, Calgary
MLS® # A2144453 - 4 Beds, 2 Baths, 1,161 Sf
$599,900














































**CEDARBRAE**RENOVATIONS DONE**JUST MOVE IN** With quick access to Calgary's best amenities. Easy walk to parks, schools, Fish Creek, shopping, Transit, 20 min drive to the downtown core! It has great curb appeal, too. The interior has been modernized with many updated features - Please see the attached floor plan. This 4-level split features over 2720 SF of living space with five bedrooms & expansive open kitchen/family room that overlooks the separate dining room. The Gourmet Kitchen offers upgraded newer stainless steel appliances, stainless steel exhaust hood cover, custom dark stained maple cabinetry and doors, subway tile splash, a mount stainless steel sink & GRANITE countertops. The primary bedroom features a large walk-in closet and is accompanied by two more spare bedrooms and a full bath. The main level offers a bedroom, laundry area with extra storage, and a 2-piece bath. The lower level features another bedroom, a full bath, crawl space storage, and a large rec room. Other upgraded newer features: Vaulted wood clad ceiling, No Poly B, white painted baseboards, wainscotting & door/trim casings, plumbing & light fixtures, gas fireplace with mantel and stone tile surround, laminate/carpet/tile flooring, most windows plus front and rear doors, front exterior cement fiber exterior siding, front yard concrete walkway, shingles, metal fascia and gutters, and so much more! Check out the Oasis in the backyard with an oversized heated double car garage with extended storage/art studio, built-in BBQ feature, and back wood patio. Call your friendly REALTOR(R) to book your viewing.
View more real estate listings in Cedarbrae, Calgary
Concrete Driveway, Double Garage Detached, Garage Faces Front, Heated Garage, Oversized, Workshop in Garage, Side By Side
Breakfast Bar, Built-in Features, Central Vacuum, Closet Organizers, Granite Counters, High Ceilings, Kitchen Island, Open Floorplan, Storage, Vaulted Ceiling(s), Vinyl Windows, Walk-In Closet(s), Wood Windows, Recessed Lighting
Dishwasher, Dryer, Electric Cooktop, Garage Control(s), Garburator, Range Hood, Refrigerator, Washer
Central, Forced Air, Natural Gas
Gas, Living Room, Mantle, See Remarks
Lighting, Private Yard, Built-in Barbecue, Uncovered Courtyard
Back Yard, Fruit Trees/Shrub(s), Front Yard, Landscaped, Street Lighting
Brick, Stucco, Wood Frame, Cement Fiber Board
View More Cedarbrae Residential Listings for Sale in Calgary