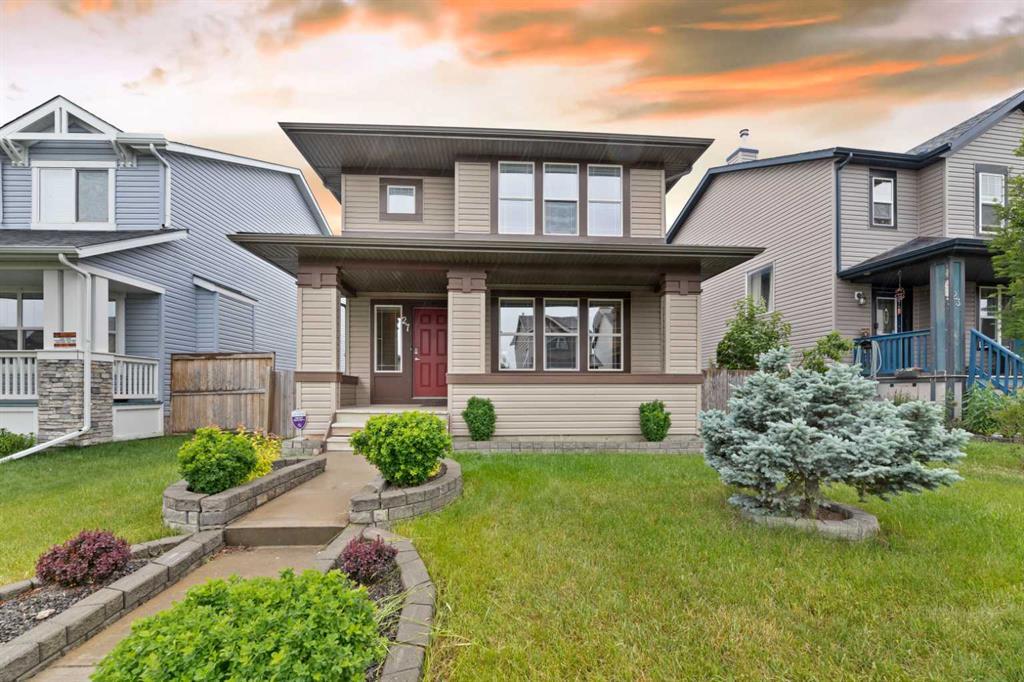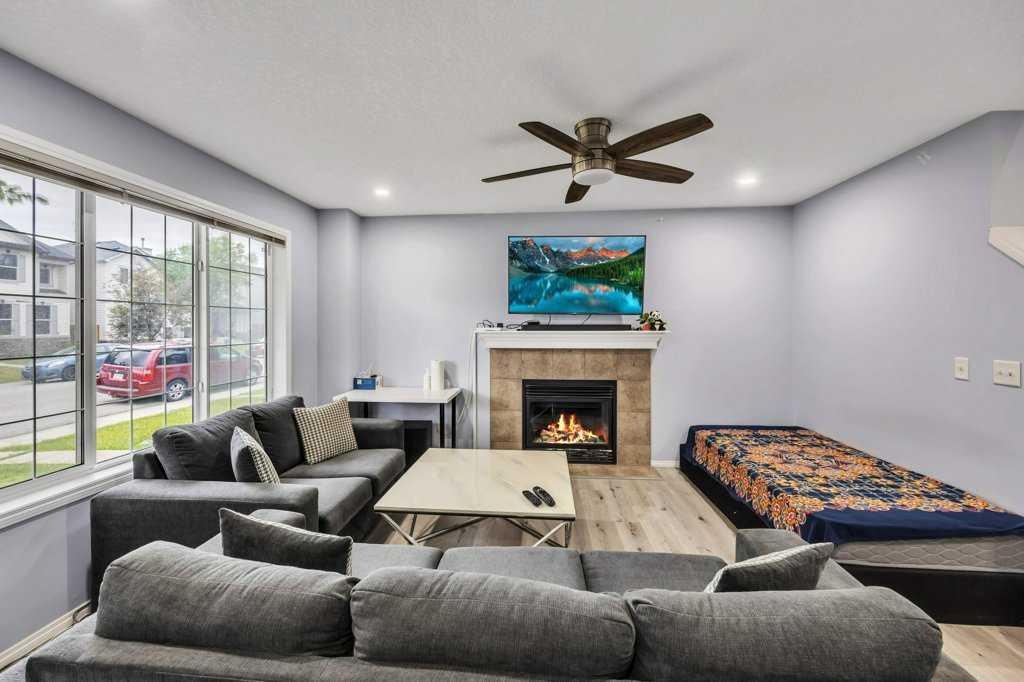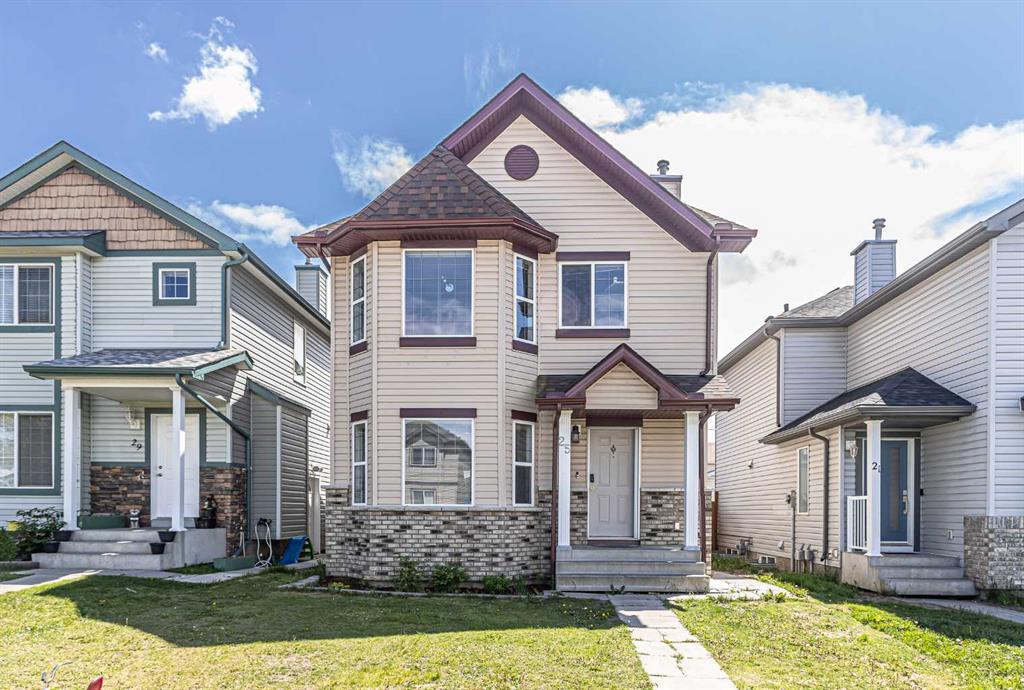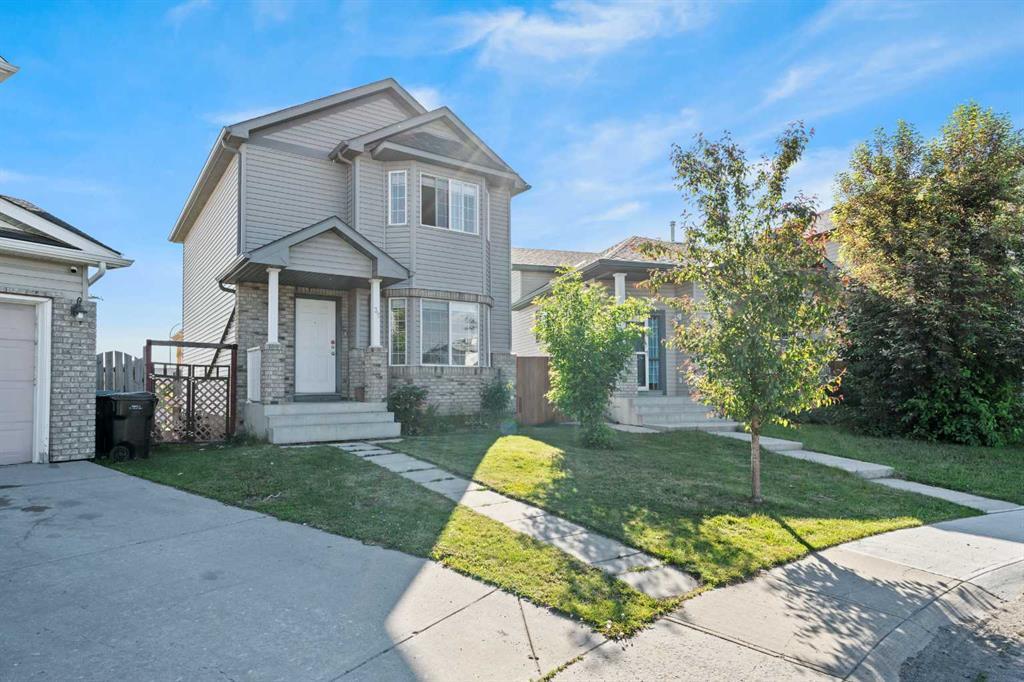355 Saddlebrook Way Ne, Calgary
MLS® # A2145508 - 5 Beds, 4 Baths, 1,450 Sf
$624,900




































Welcome to this exceptionally well maintained 2-storey house in the desirable community of Saddleridge. Nestled on a quiet street and within walking distance to schools and parks, this home offers both convenience and tranquility. The main floor features a spacious living room with gas fireplace, fully upgraded kitchen with high end appliances, a dinning area, and a convenient powder room. Step out the back door to a large composit deck with an expensive built-in Firemagic BBQ with two side burners ( natural gas) hooked up to the main gas line and a generous size South facing yard, perfect for outdoor entertaining. The kitchen boasts high-end appliances ( Wolf 36" range, Fisher & Paykel dishwasher, Samsung refrigerator with touch screen display, Wind Crest hoodfan) for the discerning chef. Upstairs, you'll find 3 bedrooms, 2 bathrooms, and a convenient laundry area. The fully finished basement has a bedroom, full bathroom, laundry area, kitchen & living area provides additional space, ideal for a home office, gym, or entertainment room. All new 90 CFM bathroom fans. The basement can easily be converted to an illegal suite.The expansive lot is about 4000 sq ft, offers plenty of room for outdoor activities, even with the addition of a garage. There is a possibility to build a legal suite on top of garage with city approvals. The yard is beautifully landscaped and there is an oversize parking pad at the back of house leading to a paved backlane. Don't miss the opportunity to own this exceptional property that combines comfort, style, and functionality in a prime location.
View more real estate listings in Saddle Ridge, Calgary
Kitchen Island, Pantry, See Remarks
Dishwasher, Dryer, Microwave, Range Hood, Refrigerator, Washer, Window Coverings, Gas Range, Humidifier
Built-in Barbecue, Covered Courtyard
Back Lane, Landscaped, Street Lighting, Rectangular Lot, See Remarks
Vinyl Siding, Wood Frame, Manufactured Floor Joist
View More Saddle Ridge Residential Listings for Sale in Calgary


MLS® # A2144662 - 4 Beds, 3 Baths, 1,375 Sf
$655,000
