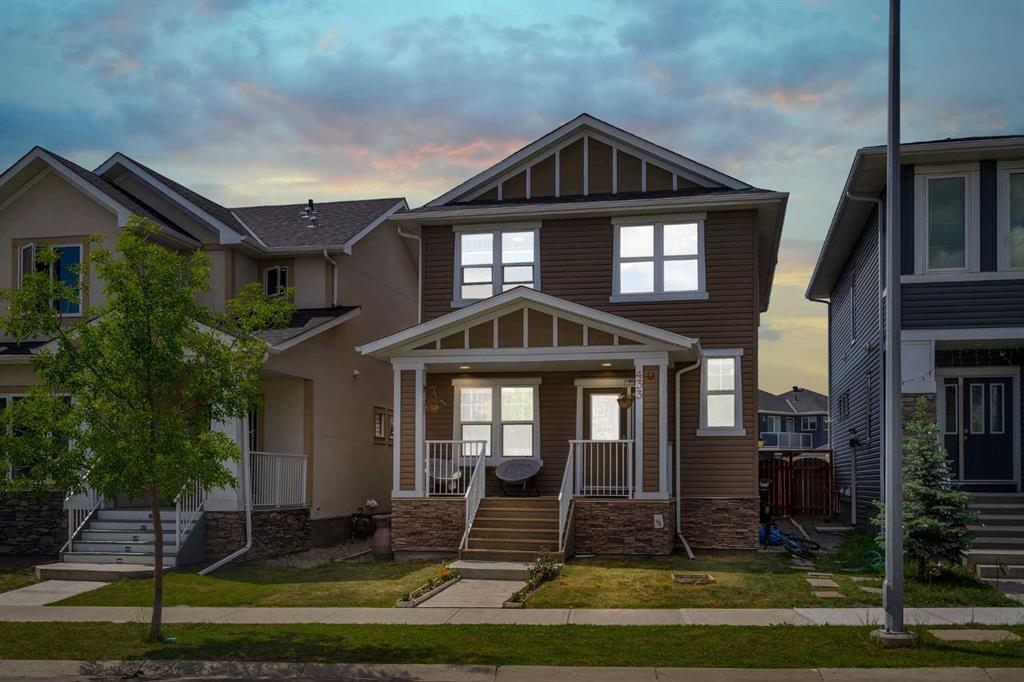172 Redstone Avenue Ne, Calgary
MLS® # A2145541 - 5 Beds, 4 Baths, 1,965 Sf
$734,999







































Nestled in the vibrant community of Redstone, this charming 2-storey home welcomes you with a large foyer and a versatile front office den. The expansive eat-in kitchen, complete with stainless steel appliances, granite countertops, a pantry, and ample cupboard space, seamlessly flows into the family and dining room — perfect for entertaining! Just off the dining room, you'll find a convenient 2-piece bathroom, a mudroom, and access to the inviting back deck. Upstairs, two well-appointed bedrooms share a 4-piece bath, while a separate laundry room with storage adds to the home's practicality. The highlight of the second floor is the luxurious primary master bedroom, boasting an ensuite and a walk-in closet. The fully finished basement offers even more living space with two additional bedrooms, a 4-piece bath, a kitchen, a living room, and a utility room. Plus, with a separate side entrance, it’s ideal for guests or extended family. Outdoor living is a delight with a cozy front porch, a back deck with a patio, a gravel parking pad, and a small raised garden, ready for your green thumb. This home is perfect for creating lasting memories and enjoying all the comforts of modern living!
View more real estate listings in Redstone, Calgary
Alley Access, Off Street, Parking Pad, Gravel Driveway, On Street, Outside
Breakfast Bar, Built-in Features, Closet Organizers, Double Vanity, Granite Counters, Kitchen Island, Open Floorplan, Pantry, Storage, Walk-In Closet(s)
Dishwasher, Dryer, Electric Stove, Microwave, Microwave Hood Fan, Range Hood, Refrigerator, Washer, Gas Stove
Electric, Living Room, Mantle, Tile
Exterior Entry, Finished, Full, Suite
Exterior Entry, Finished, Full, Suite
Back Yard, Front Yard, Lawn, Low Maintenance Landscape, Level, Street Lighting, Rectangular Lot, Few Trees, Garden