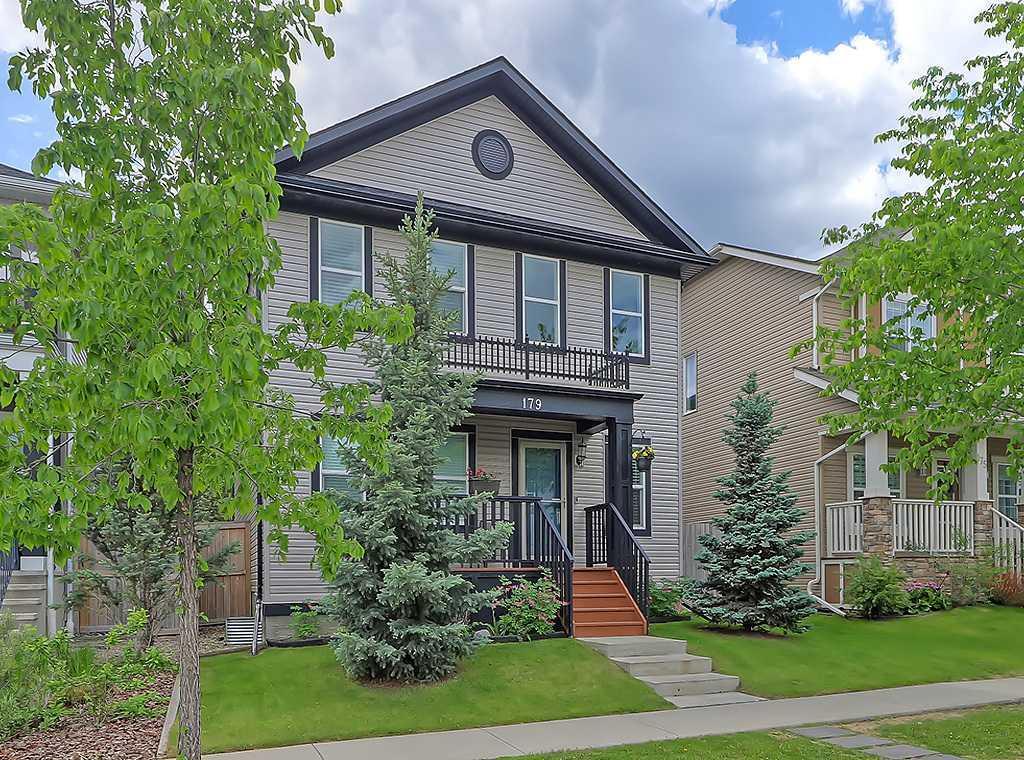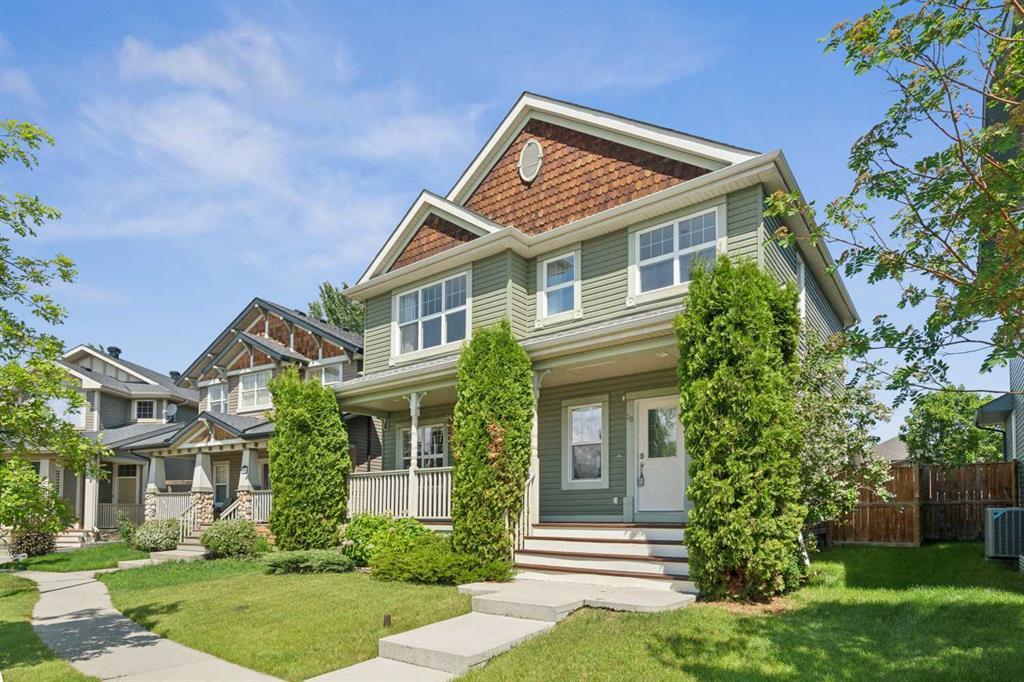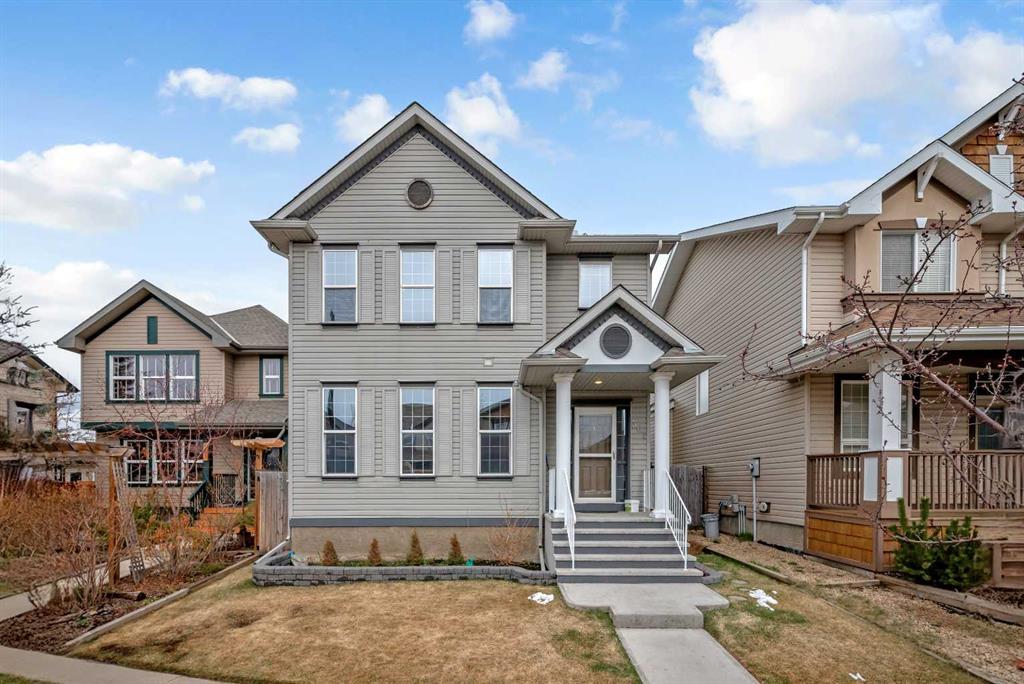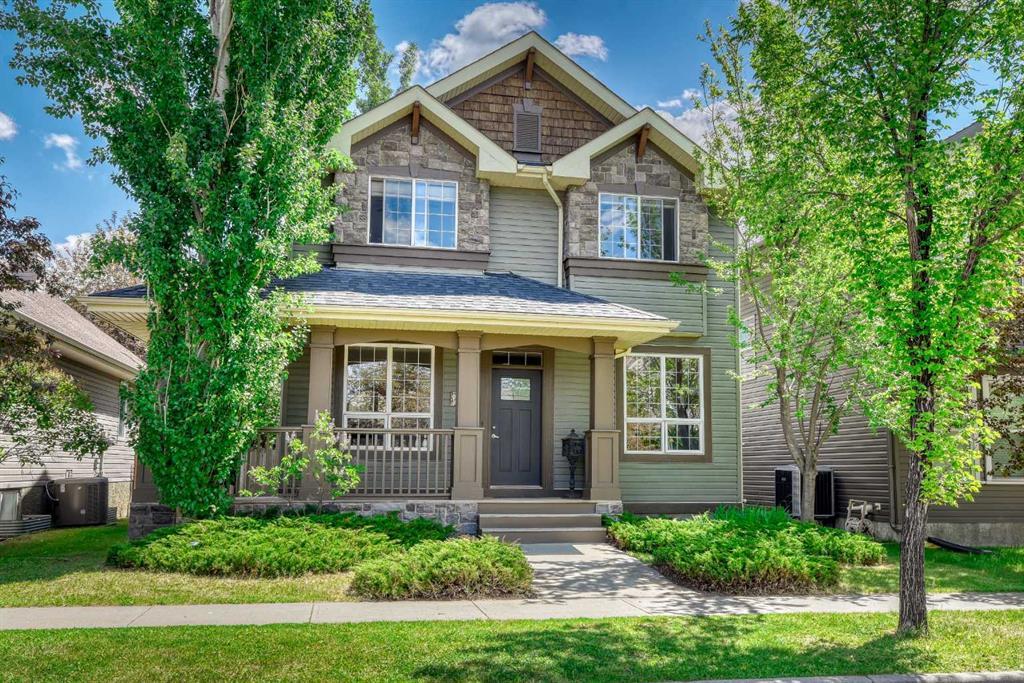39 Prestwick Parade Se, Calgary
MLS® # A2145625 - 3 Beds, 3 Baths, 1,814 Sf
$669,900





































A great opportunity to own this lovely, well maintained AIR CONDITIONED home that backs onto the ENVIRONMENTAL RESERVE and has a heated TRIPLE DETACHED GARAGE (built in 2018)!! The peaceful location of this beautiful property is still just a short walk away from all of the conveniences of McKenzie Towne, schools, parks and pathways! Walk up to the front covered porch and in through the front door to an open, high ceiling foyer with lots of natural light. The main floor has walnut hardwood, dining room with access to the kitchen through a coffee bar/panty area providing for easy entertaining, breakfast bar, family room with stone fireplace and dining nook overlooking the beautiful SOUTH backyard/deck. Kitchen appliances have all been replaced in the last 5 years (induction stove, fridge, dishwasher, microwave/convection oven) as well as the washer and dryer. The second floor has a spacious primary bedroom complete with a 4 piece ensuite & walk-in closet and 2 other good sized bedrooms. One of the bedrooms hosts a handy wallbed/desk! The basement has a large bedroom and den finished with cozy cork flooring. There is a partially completed family room and bathroom and the seller will leave all the building supplies that were purchased for the new owner (flooring, bathroom fixtures). The private backyard has a large deck, gazebo, hot tub, landscaping and walkway to the triple garage. Lots of privacy here and the paved alley is well kept and backs onto a peaceful Environmental Reserve with trees and natural green space. This home has a ton to offer!
View more real estate listings in McKenzie Towne, Calgary
Heated Garage, 220 Volt Wiring, Alley Access, Triple Garage Detached
Central Air Conditioner, Dishwasher, Garage Control(s), Induction Cooktop, Microwave Hood Fan, Refrigerator, Washer/Dryer, Window Coverings
Back Lane, Back Yard, Backs on to Park/Green Space, Environmental Reserve, Landscaped, Level, Rectangular Lot, Treed
View More McKenzie Towne Residential Listings for Sale in Calgary



MLS® # A2141122 - 4 Beds, 5 Baths, 1,909 Sf
$819,900