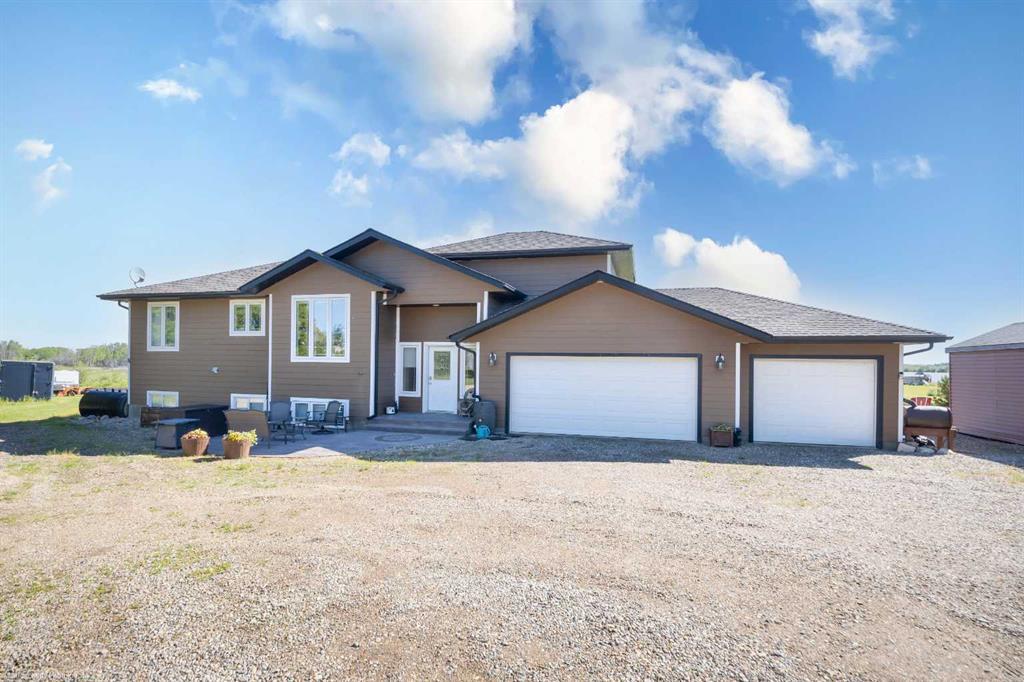


















































4 Lakeview Drive, Lakeview Estates, Rural Vermilion River, County of
$629,900

Detached Property for Sale in Lakeview Estates, Rural Vermilion River, County of at 4 Lakeview Drive
Welcome to Lakeview Estates! This property is minutes from Lloydminster and offers beautiful lake views and a family friendly community. A gorgeous stamped concrete patio welcomes you to this 1500 square foot modified bi-level. A bright foyer welcomes you with a conveniently located laundry room with adjacent powder room with direct access to the triple attached heated garage. Up a few steps takes you to the open concept main floor making entertaining and family gatherings a breeze. The updated kitchen has quartz counters and a new backsplash and ample cabinetry and storage space. You'll also find 2 big bedrooms and a full bathroom on this level. Upstairs is your master oasis featuring an ensuite with oversized shower and a generous sized walk-in coset. The basement is complete with 2 more bedrooms, another full bathroom and a large family room. The landscaping here is pristine and well maintained with a big storage shed for all your gardening supplies, raised garden beds and a massive deck to enjoy your lake views, peace and quiet and privacy. This home also has central air conditioning, no carpet and pavement to your yard. Fun fact: Skip the dishes delivers here!! Time to get out of the hustle and bustle and enjoy the quiet life.
Acreage with Residence, Modified Bi-Level listed in Lakeview Estates, Rural Vermilion River, County of at 4 Lakeview Drive
Acreage with Residence, Modified Bi-Level
Rural Vermilion River, County of
Front Drive, Garage Door Opener, Heated Garage, Insulated, Triple Garage Attached
Open Floorplan, Stone Counters, Storage, Sump Pump(s), Vinyl Windows
Central Air Conditioner, Dishwasher, Garage Control(s), Microwave Hood Fan, Refrigerator, Stove(s), Washer/Dryer, Window Coverings, Gas Water Heater
Back Yard, Lawn, No Neighbours Behind, Irregular Lot, Landscaped, Private

