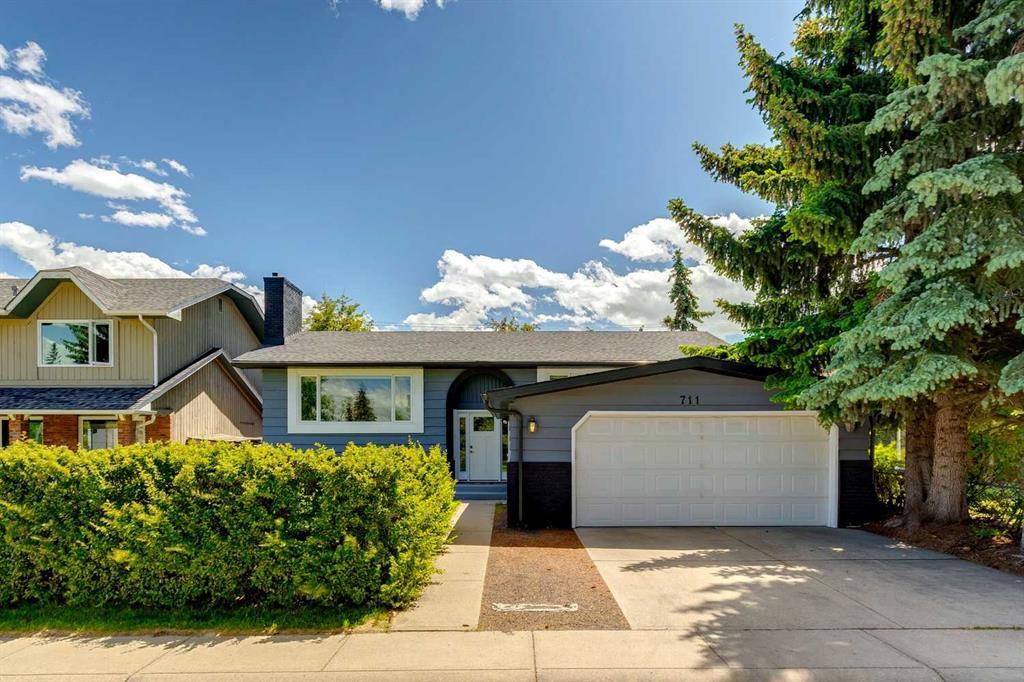


















































711 Parkwood Way Se, Parkland, Calgary
$849,900

Detached Property for Sale in Parkland, Calgary at 711 Parkwood Way Se
Amazing Opportunity in Parkland! Welcome to this rare find – an updated bi-level home featuring a completely self-contained legal one-bedroom suite. This spacious property offers over 2600 sq.ft. of developed living pace, perfect for families and investors alike. A bright open floor plan, the main living area of this home has been well thought out. The living room is bright and airy, with large windows that let in lots of natural light. Enjoy the cozy ambiance of the wood-burning fireplace w/ gas lighter, perfect for chilly evenings. The updated kitchen offers contemporary finishes, featuring granite countertops, a huge attached island, stainless steel appliances including an induction cooktop and double convection ovens. Ideal for cooking enthusiasts, the kitchen offers ample countertop and storage space. The Primary bedroom is spacious with an oversized closet and a spa-like 5-piece ensuite, including a luxurious soaking tub, separate shower and dual sinks. 2 additional well-sized bedrooms on the main level, a 5-piece second bathroom, convenient upper-level laundry and beautiful hardwood flooring throughout add to the home’s elegance. You will also enjoy a section of the lower level with a 4th bedroom and cozy recreation room for family gatherings, entertainment, or relaxation. The Legal one-bedroom suite is perfect for tenants or multi-generational living. Offering a comfortable living space w/ large windows, lots of natural light, a wood-burning fireplace w/ gas lighter, bedroom, 5-piece bathroom, fully equipped kitchen and laundry. This home also offers a double detached garage in the front. A double detached garage in the back with updated electrical and 200-amp service. The south facing deck has abundant space and a gas line for the BBQ. Backyard offers lots of space for the kids to play with a sand box, slide, firepit area and turf for low maintenance. Situated steps from Fish Creek Park and the bike path, this home is close to schools, parks, shopping, amenities and public transportation. Enjoy the tranquility of suburban living. This home is one not to miss!
View more real estate listings in Parkland, Calgary
Bi-Level listed in Parkland, Calgary at 711 Parkwood Way Se
Double Garage Attached, Double Garage Detached, Garage Door Opener, See Remarks
Breakfast Bar, Closet Organizers, Granite Counters, Kitchen Island, No Smoking Home, Recessed Lighting
Dishwasher, Double Oven, Garage Control(s), Induction Cooktop, Microwave, Range Hood, Refrigerator, Washer/Dryer Stacked, Window Coverings
Basement, Brick Facing, Gas Log, Living Room, Wood Burning
Back Lane, Back Yard, Fruit Trees/Shrub(s), Low Maintenance Landscape, Landscaped

