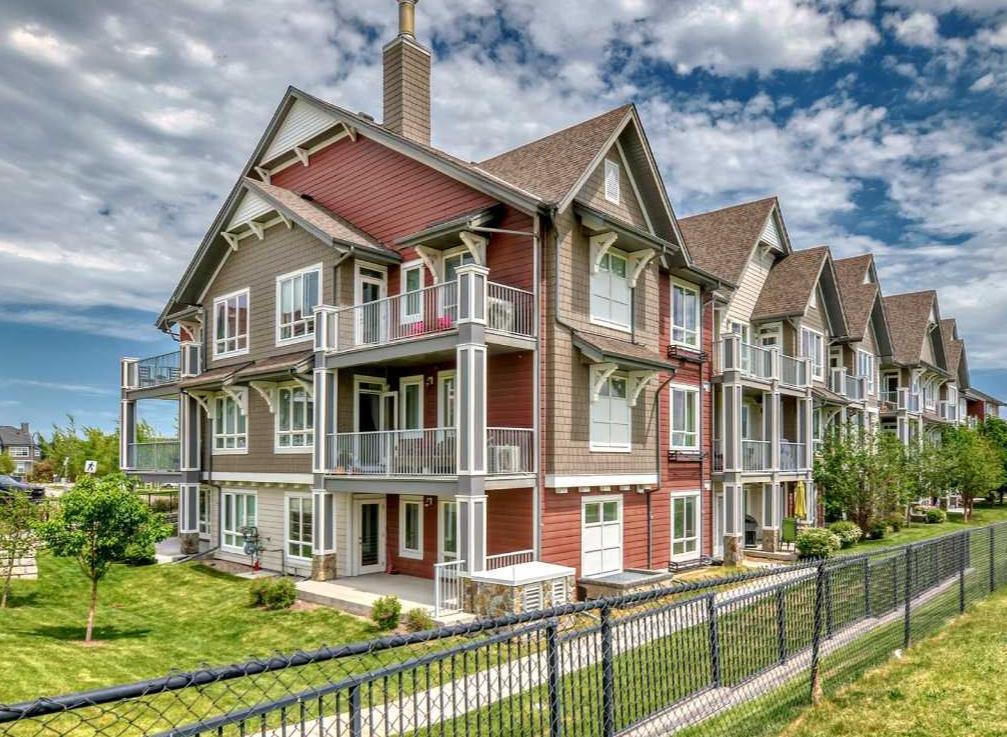




































2104, 175 Silverado Boulevard Sw, Silverado, Calgary
$369,900

Apartment Property for Sale in Silverado, Calgary at 2104, 175 Silverado Boulevard Sw
Please enjoy the 3D tour of this charming unit!
This lovely CORNER unit is located in the highly desirable Silverado community, backing onto a vast green space. Featuring an open-concept layout, the big, bright living room with picture windows welcomes you in. The unit includes a well-appointed kitchen with stainless steel appliances, a raised breakfast bar, and granite counters. It also has a convenient laundry room. The generous-sized master bedroom boasts an ensuite bathroom, while a second bedroom and another full bathroom add to the home's functionality. For added convenience, the property offers underground parking. The location is ideal. Situated beside Holy Child School and just a 9-minute drive to Glenmore Christian Academy private school. It's less than a 5-minute drive to public schools, parks, and the LRT Bridlewood station. Nearby amenities include Silverado Shopping Centre, Shawnessy Shopping Centre, a movie theatre, grocery stores, multiple coffee shops, and popular restaurants. Enjoy easy access to major routes such as Deerfoot Trail and Stoney Trail and a quick 30-minute drive to downtown. Whether you're a first-time home buyer or an investor looking for an incredible opportunity, this is the perfect place!
View more real estate listings in Silverado, Calgary
Low-Rise(1-4) listed in Silverado, Calgary at 2104, 175 Silverado Boulevard Sw
2104, 175 Silverado Boulevard Sw
Common Area Maintenance, Heat, Insurance, Maintenance Grounds, Professional Management, Reserve Fund Contributions, Sewer, Snow Removal, Trash, Water
Elevator(s), Parking, Playground, Secured Parking, Trash, Visitor Parking
Breakfast Bar, Granite Counters, Open Floorplan
Dishwasher, Dryer, Electric Oven, Microwave, Refrigerator, Washer, Window Coverings
View More Silverado Residential Listings for Sale in Calgary

