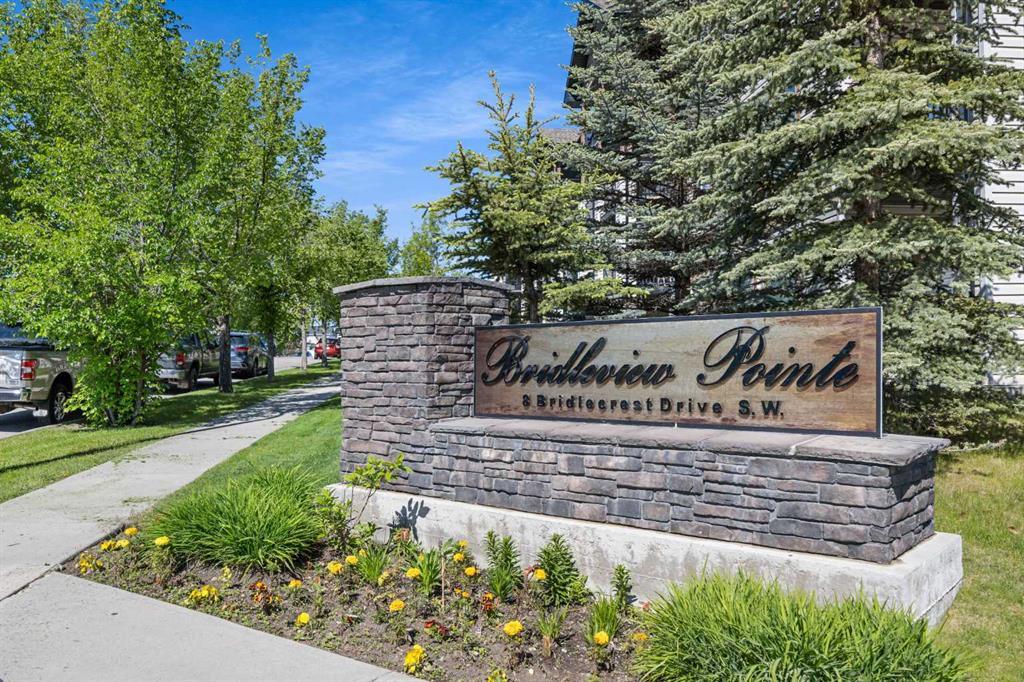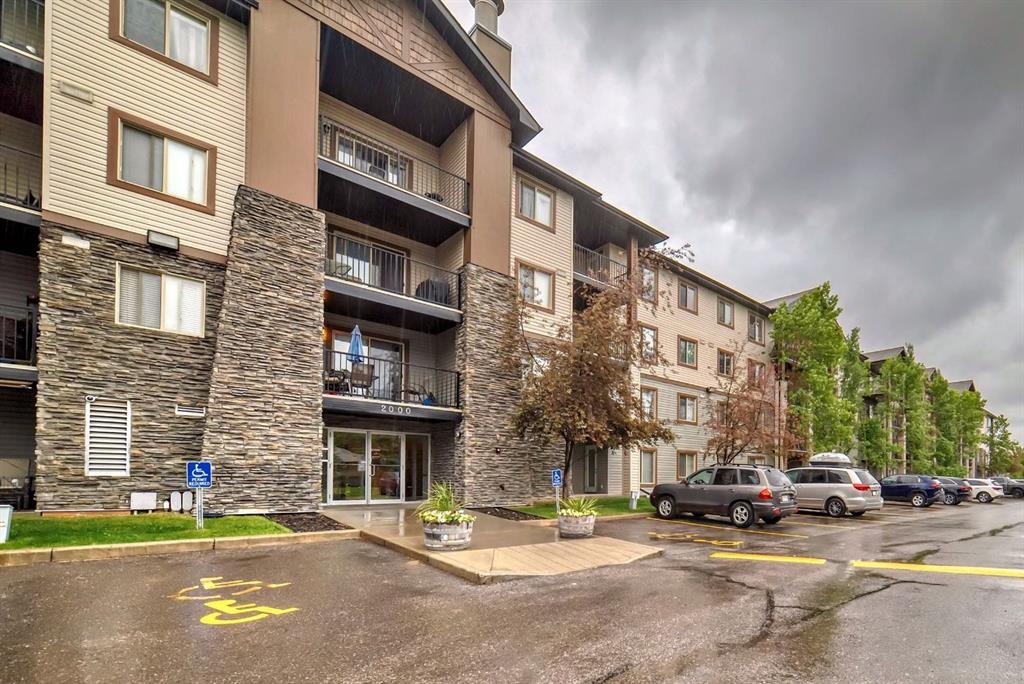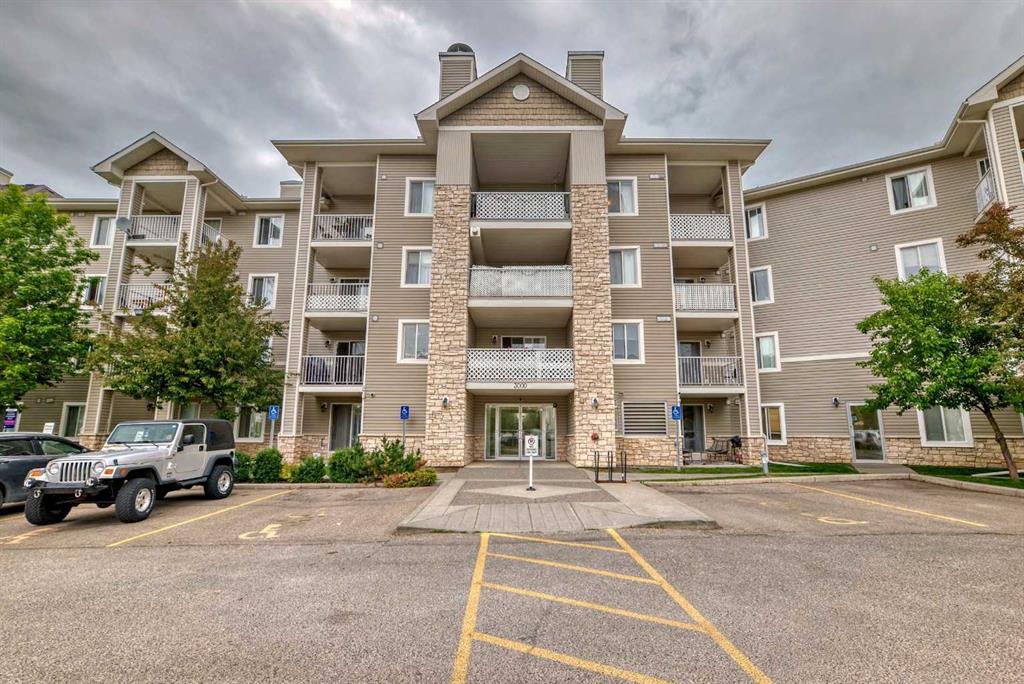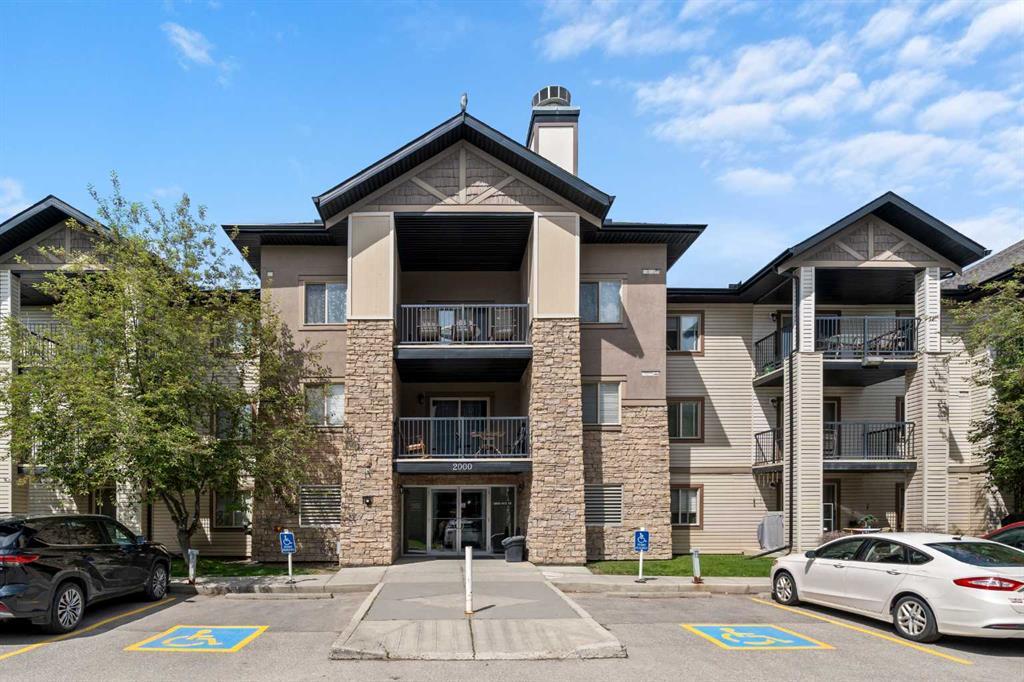2321, 8 Bridlecrest Drive Sw, Calgary
MLS® # A2145552 - 2 Beds, 1 Baths, 843 Sf
$315,000


























Look No further! Welcome to this affordable 2 bedrooms plus Den/office/storage and 2 full baths condo in the prestigious and sought-after SW community of Bridlewood. Titled, heated and secured underground parking included. WEST facing sunny unit on the 2nd floor. Facing green belt and quiet residential area. Features In-suite laundry, great open floor plan, living room separates the two bedrooms, providing more privacy. Walk through closet and ensuite bath for the master bedroom. NEW Laminator Flooring and NEW Painting throughout the whole unit. Clean and cozy, in move-in condition. LOW condo fee includes all the utilities (Electricity, heat, water, sewer and garbage). Only a few minutes walking distance to Glenmore Christian Academy (One of the TOP ranked schools in Alberta) and public school (Bridlewood School). And close to bus stops, new ring road Stoney Trail, Fish Creek Provincial Park, C-Train stations, and a large variety of shopping amenities including COSTCO, Walmart etc and recreational facilities. Available Immediately. ACT NOW before it’s gone!
View more real estate listings in Bridlewood, Calgary
Electricity, Heat, Insurance, Parking, Professional Management, Reserve Fund Contributions, Security, Sewer, Snow Removal, Trash, Water
Elevator(s), Park, Parking, Playground, Secured Parking, Trash, Visitor Parking
Garage Door Opener, Gated, Heated Garage, Owned, Titled, Underground
Breakfast Bar, Laminate Counters, No Animal Home, No Smoking Home, Open Floorplan, Storage, Vinyl Windows, Walk-In Closet(s)
Dishwasher, Dryer, Electric Stove, Range Hood, Refrigerator, Washer, Window Coverings
Baseboard, Central, Natural Gas
Balcony, Courtyard, Lighting, Playground, Private Entrance
Stone, Vinyl Siding, Wood Frame
View More Bridlewood Residential Listings for Sale in Calgary

MLS® # A2145552 - 2 Beds, 1 Baths, 843 Sf
$315,000

