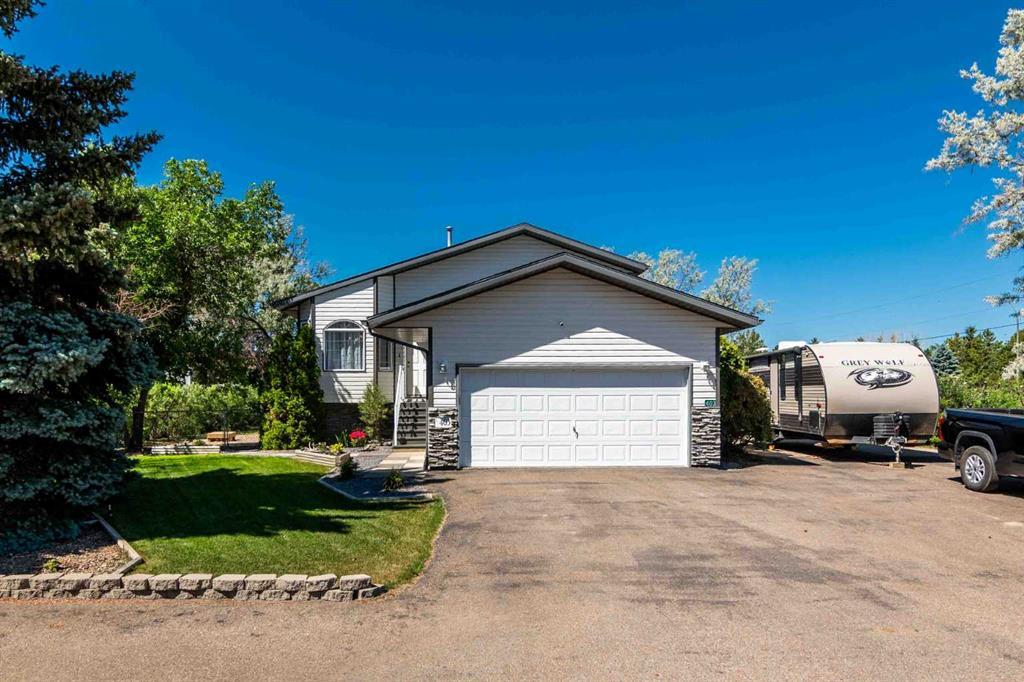58 Sunset Drive, Spirit River
MLS® # A2145843 - 6 Beds, 3 Baths, 1,633 Sf
$399,900











































Welcome to your dream home in Dunmore! This stunning, extensively renovated 1600 square foot 4-level split, located on a quiet cul-de-sac, sits on just under a half-acre lot, offering your own private paradise surrounded by mature trees. The expansive lot provides ample parking for RVs, boats, and luxury vehicles, making it perfect for families who love the outdoors. As you step inside, you'll be greeted by vaulted ceilings and a bright, open dining area featuring a rock-faced electric fireplace, creating a warm and inviting atmosphere. The main floor also boasts a spacious kitchen with an island, pantry, and access to a spacious balcony, ideal for entertaining. Upstairs, the primary bedroom has a wood feature wall, a large walk-in closet, and a cheater door to the main bathroom. An additional generously sized bedroom and a conveniently located laundry room complete this level. Descending to the third floor, you'll appreciate the unique layout of this home. The walkout lower level includes a large family room with a cozy gas fireplace and garden doors leading to a private outdoor living space, perfect for relaxation. This level also features a bedroom, a modern 4-piece bathroom, and access to the impressive 21 x 20 heated and insulated garage, offering premium comfort and storage. The fully developed basement provides even more versatility with an additional bedroom, a games room, and a utility room, ensuring plenty of space for guests, a personal workspace, or recreational activities. Step outside to the beautifully landscaped backyard, where you'll find a balcony and covered patio, perfect for entertaining friends and family or simply unwinding in your tranquil surroundings. Don’t miss your chance to view this spectacular property—call your REALTOR® today to book a showing or take the virtual tour 24 hours a day.
Asphalt, Double Garage Attached, Driveway, Front Drive, Garage Door Opener, Heated Garage, Insulated, RV Access/Parking, Garage Faces Front, Parking Pad
Ceiling Fan(s), Central Vacuum, High Ceilings, Kitchen Island, Pantry, Walk-In Closet(s)
Central Air Conditioner, Dishwasher, Dryer, Garage Control(s), Refrigerator, Stove(s), Washer, Window Coverings
Fireplace(s), Forced Air, Natural Gas
Family Room, Gas, Living Room, Mantle, Stone, Electric
Back Yard, City Lot, Corner Lot, Cul-De-Sac, Lawn