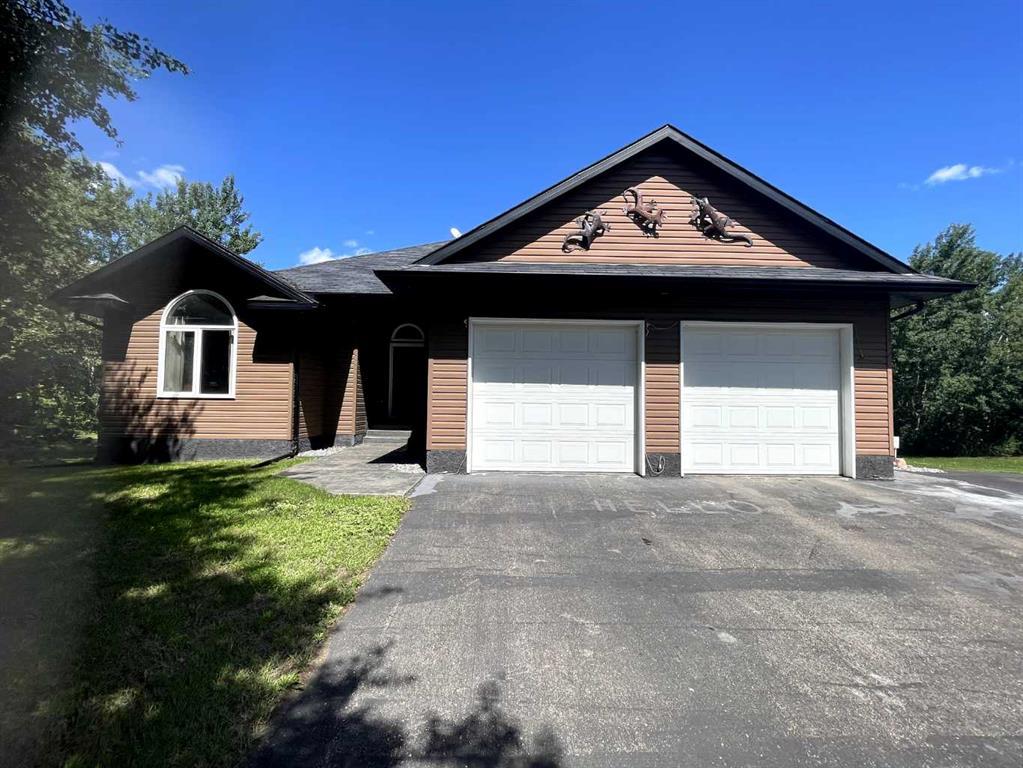9909 109 Street, La Crete
MLS® # A2144950 - 4 Beds, 4 Baths, 1,591 Sf
$585,000















































SECLUDED OASIS WITH AN ABUNDANCE OF TREES! Located just minutes from Wainwright, this charming 1,532 sq. ft. Santa Fe style bungalow is nestled on 2.32 acres of lush greenery, offering a tranquil and private haven. Boasting 5 bedrooms and 3 bathrooms, this centrally air-conditioned residence provides ample space for your family. The main level invites you into an open-concept living, dining, and kitchen area with traditional terracotta tile and charming Talavera tile accents. The kitchen features knotty pine cabinets, black appliances, tiled countertops, and a convenient walk-in pantry with direct access to the garage. Enjoy the serene backyard views from the dining room, which leads to a spacious raised deck perfect for outdoor dining and entertainment. The primary bedroom on the main floor is a retreat with vaulted ceilings, private deck access, a luxurious 5pc ensuite bathroom, and a roomy walk-in closet. Completing the main level are two additional bedrooms and a 4pc bathroom. Descend to the lower level, where cozy in-floor heating awaits in the generous family room equipped with a wet bar, wood stove, and expansive games area. This level also offers two bedrooms, a 3pc bathroom, and double doors opening to a walk-out patio. Outside, unwind on the stamped concrete patio or in the hot tub area while relishing the picturesque backyard views and a separate fire pit area surrounded by trees offers a snug spot for evening gatherings. This property provides a wealth of outdoor spaces for family enjoyment, including a 2-storey playhouse, sunken trampoline, garden, and a field-like side yard. With a heated double-car garage and an asphalt parking pad, this home is a complete sanctuary and a MUST SEE!
Acreage with Residence, Bungalow
Rural Wainwright No. 61, M.D. of
Asphalt, Double Garage Attached
Ceiling Fan(s), Closet Organizers, Double Vanity, High Ceilings, Jetted Tub, No Smoking Home, Open Floorplan, Pantry, Storage, Walk-In Closet(s), Wet Bar
Dishwasher, Dryer, Garage Control(s), Range Hood, Refrigerator, Stove(s), Washer, Window Coverings
Back Yard, Fruit Trees/Shrub(s), Front Yard, Garden, Landscaped, Many Trees, Private, Treed, Gentle Sloping, Secluded