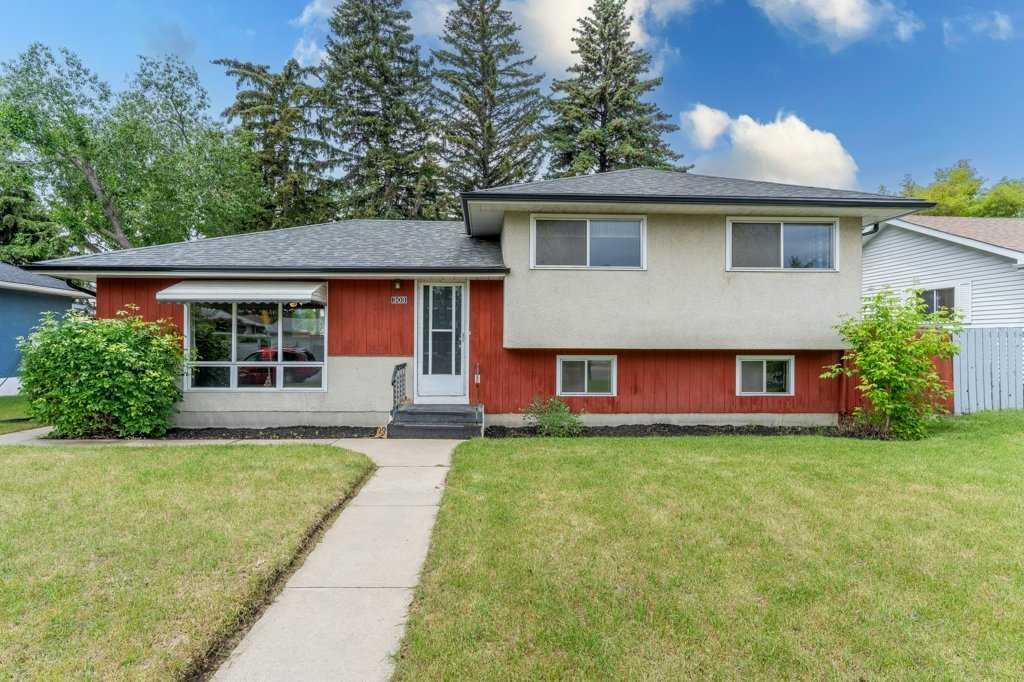4611 Forman Crescent Se, Calgary
MLS® # A2143756 - 5 Beds, 2 Baths, 1,041 Sf
$599,900




































**Original owner since 1963** **HUGE LOT** **Great CURB APPEAL**
You won't forget this 3 Level Split with the Big, SUNNY, West-facing rear yard, mature trees and Parking Pad! This home has been Very Well maintained over the years and offers many updates such as: *Roofing Shingles in 2014 *Eaves trough and Drain spouts 2014 *Main Sewer Line Repaired 2024 *High Efficiency Furnace 2016 *Hot Water Tank 2016 *Fridge 2017 and upgraded Attic insulation 2014.
The upper level offers 3 bedrooms and an updated by BathFitter bathroom. The main level has a living & a formal dining room plus a spacious kitchen with an eating area and patio doors leading to the Sunny west yard where you find a huge patio and a firepit. The 3rd level is where you will find a good-sized Family Room, utility/laundry room, a workshop and a ton of Storage space in the huge Crawl Space!! It even gets better because the original hardwood is under the carpets!! The appliances included are the Fridge, Stove, Washer & Dryer & 2 Freezers. Many other items in the home are also available for sale.
The lot is a huge 6600 sq.ft.(613 sq. Meters) and features a big shed, a spacious asphalt double car parking pad. The huge 6600 sq.ft. lot leaves plenty of room for a garage.
This Forest Heights location offers the convenience of nearby amenities such as several Schools, The Forest Heights Community Centre, Lucky Supermarket plus you are just a short distance to the 36th Street shopping corridor which includes Marlborough Mall along with big box stores like Home Depot, Walmart, Canadian Tire and many more. Buses are nearby and the Marlborough LRT Station is just a short drive away, ensuring easy commuting and you will be close to Downtown, Deerfoot & Stoney Trails and the Trans Canada Highway!
View more real estate listings in Forest Heights, Calgary
Dryer, Electric Stove, Refrigerator, Washer, Window Coverings
Forced Air, Natural Gas, High Efficiency
Fire Pit, Private Yard, Storage
Back Lane, Back Yard, Landscaped, Many Trees, Private, Rectangular Lot
View More Forest Heights Residential Listings for Sale in Calgary