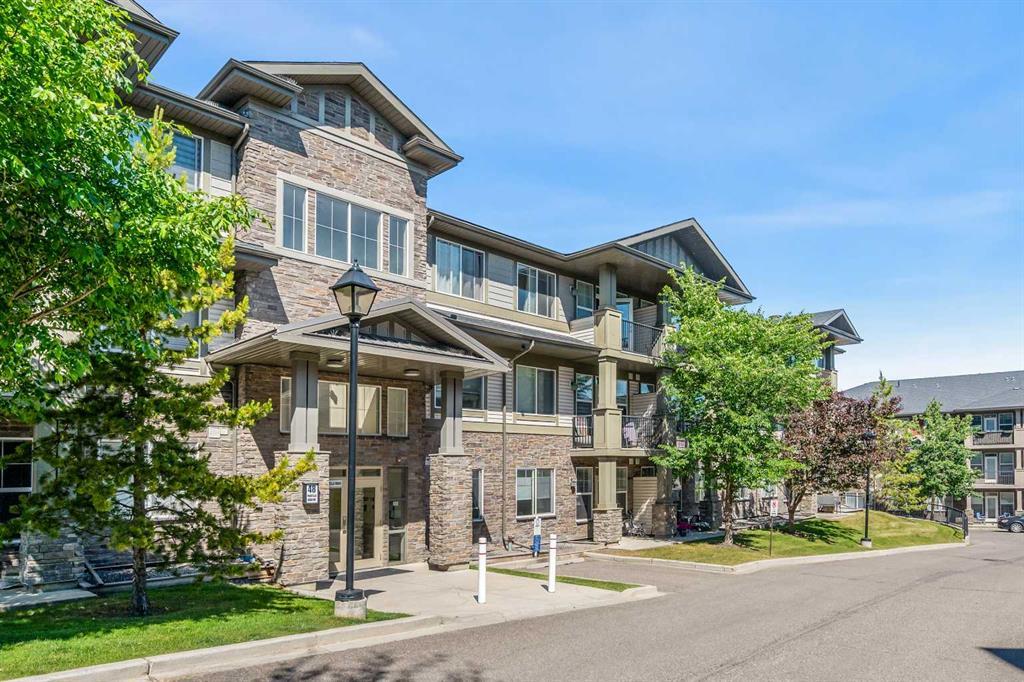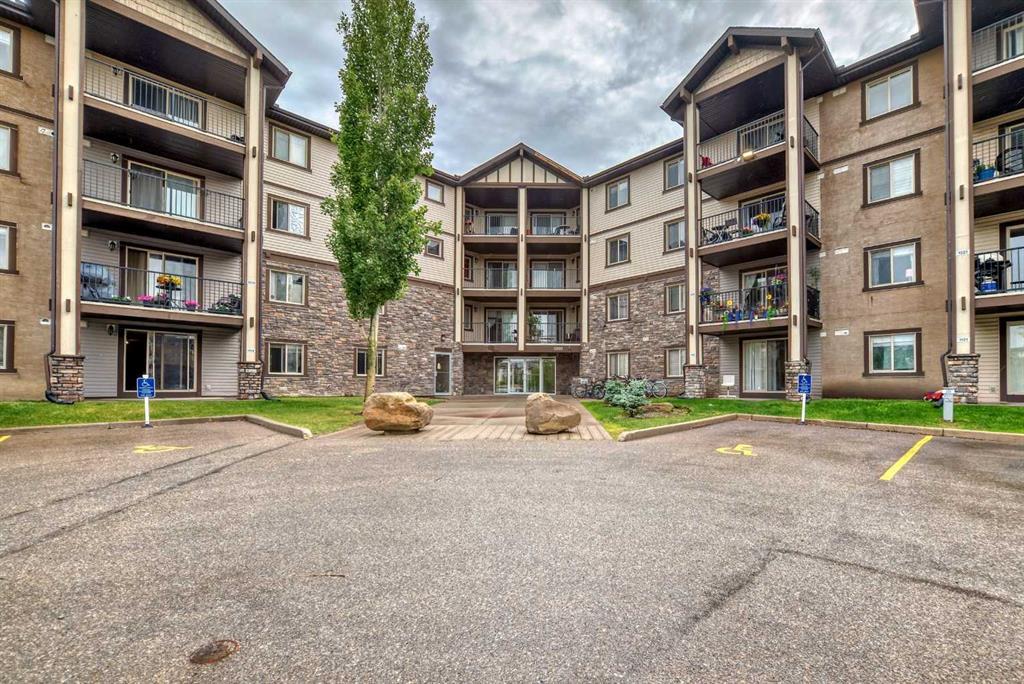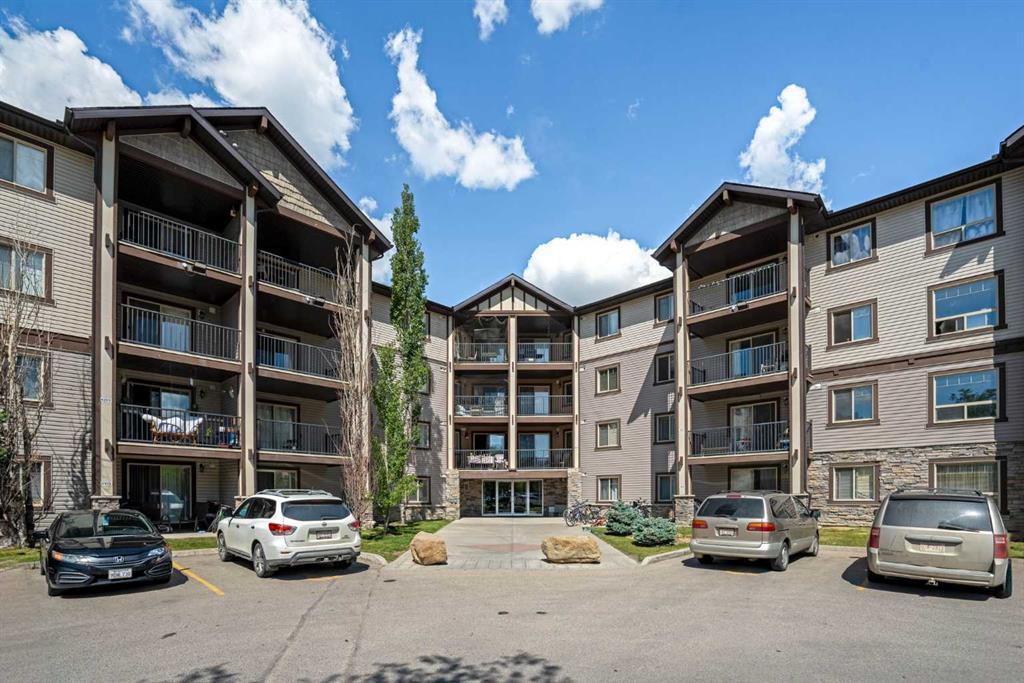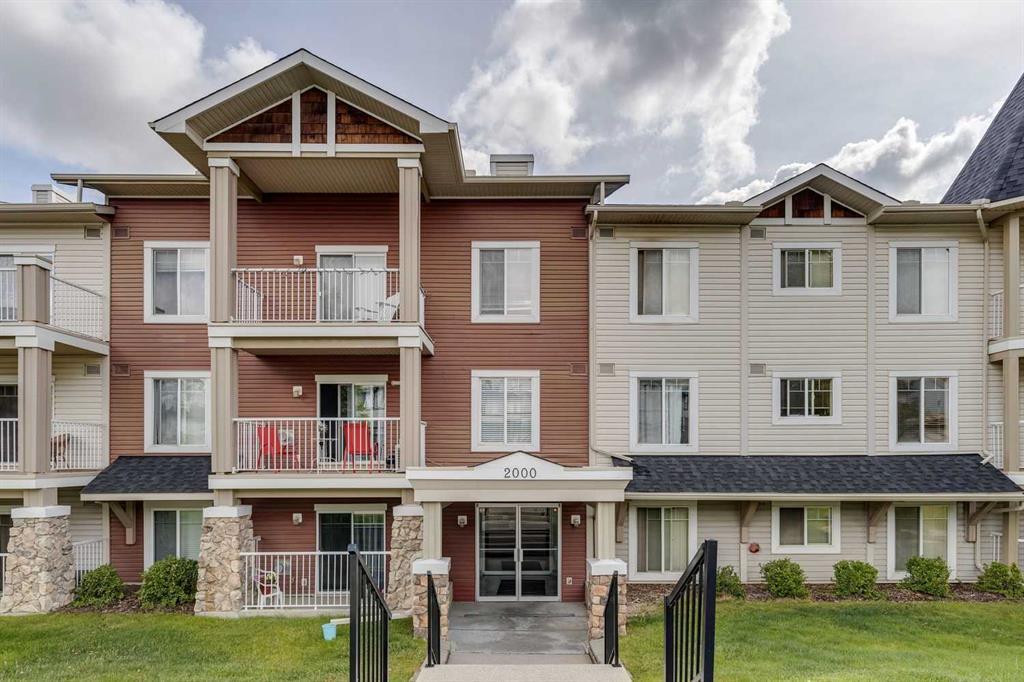1225, 60 Panatella Street Nw, Calgary
MLS® # A2145280 - 2 Beds, 2 Baths, 986 Sf
$379,900


























Welcome to your new home, in the sought after Milano, in one of northwest Calgary’s most popular communities, Panorama Hills. Are you a first time home buyer, or savy investor looking to add to your portfolio? Look no further, this one is the one you’ve been waiting for. With an open concept floor plan, 9-foot ceilings, plenty of large windows, theres no shortage of natural light for this amazing home. This is a 2 bedroom, 2 bathroom home with 805 sqft of living space, with a Titled Underground Parking stall. You’ll notice as you enter the unit, the granite counter tops, paired with stainless steel appliances, and ample cabinetry with the kitchen island. The layout is perfect as you have a combined dining and living space, perfect for those who love entertaining friends and hosting dinners. The balcony is located just off the living room, an extension of your luxury living space. The primary bedroom boasts a spacious layout and a walk-through closet, leading you to your own private 4-piece ensuite. A second bedroom and 4 piece bathroom, in addition to your own in-unit laundry completes the home. This unit comes with a titled underground parking stall, with a conveniently located assigned storage locker (located in front of your parking stall). Situated in a desirable location, you’re just a quick walk away from Save On Foods, Rexall, Tim Hortons, TD Bank, and endless restaurants and amenities. With quick access to Stoney Trail, you’re only 10 minutes away from major road ways like Deerfoot Trail, Shaganappi, and other shopping options such as Costco, Superstore, Walmart, etc. Call your favourite Realtor to book your private showing today!
View more real estate listings in Panorama Hills, Calgary
Common Area Maintenance, Heat, Insurance, Maintenance Grounds, Parking, Professional Management, Reserve Fund Contributions, Sewer, Snow Removal, Trash, Water
Elevator(s), Snow Removal, Storage, Trash, Visitor Parking
Granite Counters, High Ceilings, Kitchen Island, Open Floorplan, Storage, Walk-In Closet(s)
Dishwasher, Electric Stove, Microwave Hood Fan, Refrigerator, Washer/Dryer Stacked, Window Coverings
View More Panorama Hills Residential Listings for Sale in Calgary

MLS® # A2145280 - 2 Beds, 2 Baths, 986 Sf
$379,900

MLS® # A2142804 - 2 Beds, 2 Baths, 839 Sf
$309,900
