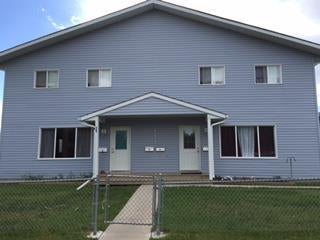


























10021 105 Avenue, Avondale., Grande Prairie
$699,900

4 plex Property for Sale in Avondale., Grande Prairie at 10021 105 Avenue
This unique 4 plex features 4 units with identical two-storey layouts so NO BASEMENT UNITS and lots of updates over the years! BRAND NEW ROOF THIS YEAR! Each unit is more of a townhouse style with 3 bedrooms 1.5 bathrooms. The main floor has a great open concept living area with a storage room and half bathroom. The 2nd floor features 3 bedrooms, full bathroom and laundry. The yard is fully fenced and there are several parking stalls in back and lots of street parking out front. Even better tenants pay all their own utilities and are responsible for their own snow removal and lawn maintenance significantly reducing owners overhead costs, units are currently rented between $1500-$1700 each. The city has each unit listed as 1392 sq ft! This property doesn't have a basement is on what appears to be cement footings with gravel base and a crawl space, crawl space is seperate from unit to unit and accessible through the hatch in the storage room of each unit. Want the ability to see what's going on outside your property? 4 TELUS security cameras are already set up new owner would have to set up with telus to continue services. Don't hesitate to view this great investment today!
2 Storey listed in Avondale., Grande Prairie at 10021 105 Avenue
Electricity Connected, Natural Gas Connected, Water Connected
Better Homes and Gardens Real Estate Approved Properties

