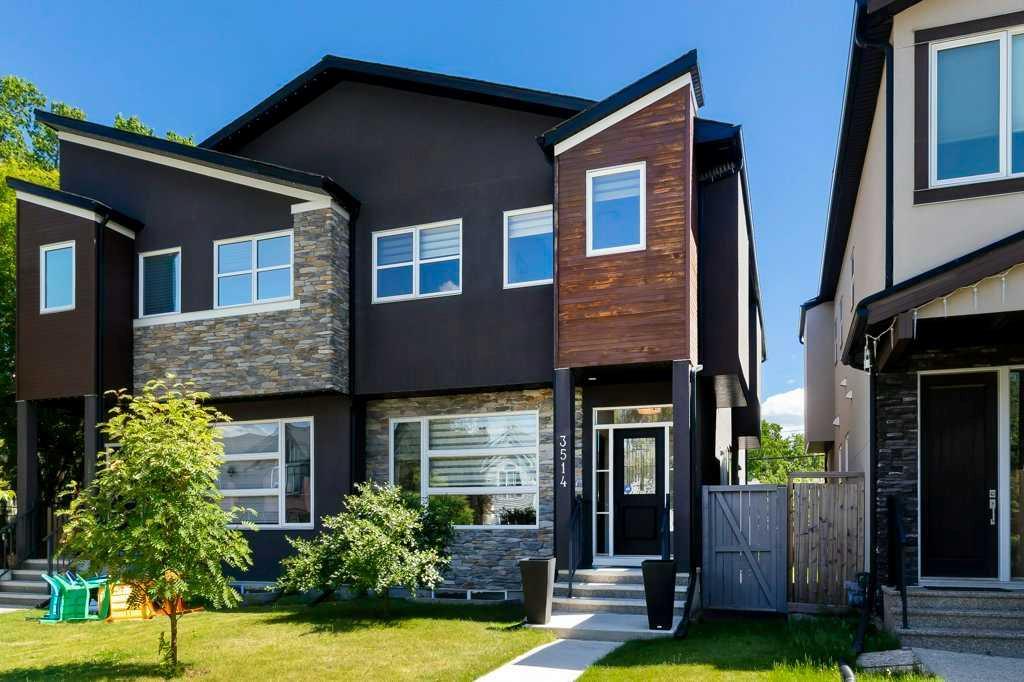419 34 Avenue Ne, Calgary
MLS® # A2144878 - 4 Beds, 4 Baths, 1,775 Sf
$738,000





































Discover this beautiful, custom-built 2-storey home with 3+1 bed/3.5 baths in the heart of Highland Park. With extensive upgrades and built-ins, this property offers modern luxury and comfort.
The main floor features hardwood flooring throughout and a bright, sunny great room with a gas fireplace surrounded by custom built-ins. The modern gourmet kitchen is a chef’s dream, boasting granite countertops, a designer-tiled backsplash, stainless steel appliances, including a gas stove, and an extra oversized island with a breakfast bar. The front room, half bath and backdoor to the outside oasis all compliment the main floor.
Upstairs, you’ll find wide stairs and hallways leading to a spacious primary suite with a luxurious 5-piece ensuite, including a large soaker tub, steam shower, duel vanity and walk-in closet. Two additional good-sized bedrooms, another 4-piece bathroom, and a convenient laundry room with storage and a sink, complete the upper level.
The developed basement offers even more living space, with a large family room, with built-in speakers, wet bar, fourth bedroom with an ultra walk-in closet, and a 4-piece bathroom.
Outside, the private backyard has been set up with a gas bbq line, a cement patio and walkway to garage with a raised garden bed and Cherry tree. The side of the home can be easily converted into a dog run.
The oversized double detached garage provides addicional storage and privacy to the backyard. This home also features 9-foot ceilings on all 3 floors, air conditioning, and central vac.
Located in the desirable Highland Park neighborhood, this incredible inner-city home combines modern elegance with the perfect location. Don’t miss out on this exceptional property!
View more real estate listings in Highland Park, Calgary
Bookcases, Built-in Features, Ceiling Fan(s), Central Vacuum, Closet Organizers, Double Vanity, Granite Counters, Kitchen Island, No Animal Home, No Smoking Home, Open Floorplan, Pantry, Soaking Tub, Steam Room, Storage, Sump Pump(s), Walk-In Closet(s)
Central Air Conditioner, Dishwasher, Dryer, Garage Control(s), Gas Stove, Humidifier, Microwave Hood Fan, Refrigerator, Washer, Window Coverings
Back Lane, Back Yard, Front Yard, Low Maintenance Landscape, No Neighbours Behind, Level, Street Lighting, Private, Rectangular Lot, See Remarks
View More Highland Park Residential Listings for Sale in Calgary