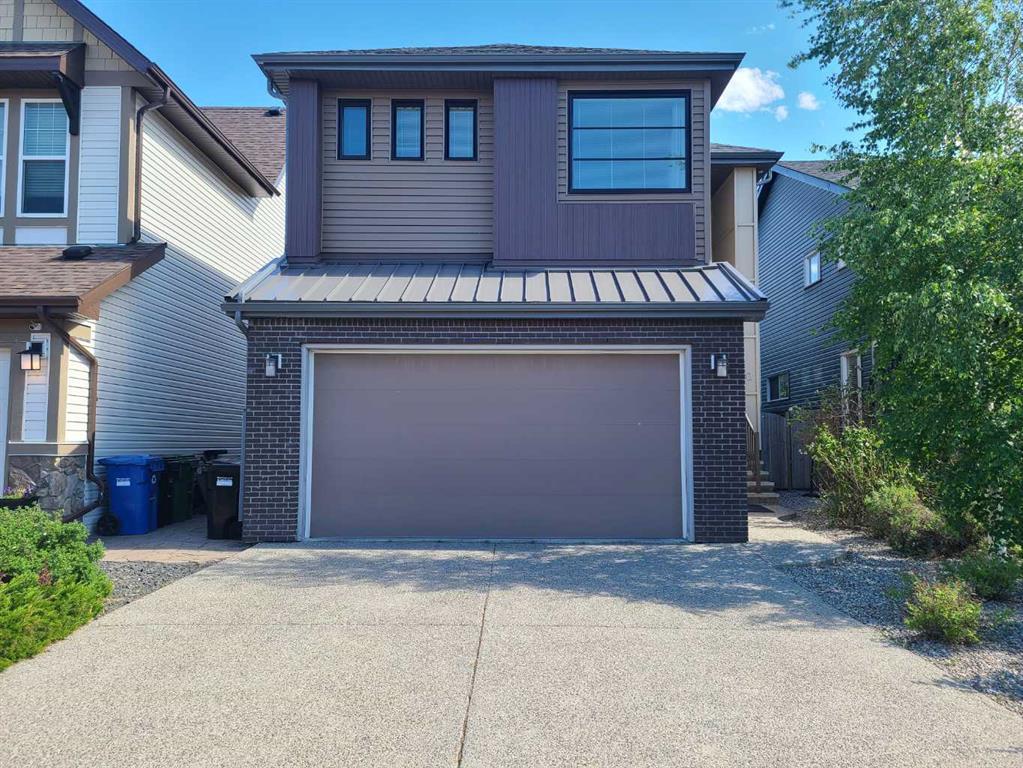148 Copperstone Drive Se, Calgary
MLS® # A2145573 - 4 Beds, 4 Baths, 1,463 Sf
$599,900





























This beautiful well-kept home in a quiet cul-de-sac is awaiting the new owners! From the entrance you are greeted by a 9ft ceiling and hardwood flooring that carries through the main floor. On the left is the half-bath just behind the well-appointed kitchen with stainless steel appliances, an 8ft plus island, dark oak cabinets, tiled backsplash and access through the mud room/pantry to the insulated double garage. Continuing the main floor is the great room with built-in ceiling speakers, a gas fireplace and wall features to hang your TV. The dining space overlooks the large backyard deck with BBQ gas line and lush green south-facing backyard. As you climb upstairs, there is a bonus room just up the stairs with vaulted ceiling and more built-in acoustic ceiling speakers. The carpet is a bit worn but does little to take away the shine from this former Show home. Three bedrooms and laundry are on the top floor as well. The primary bedroom, walk-in closet and ensuite occupy an entire wing. The 5-piece ensuite bathroom features double sinks, separate shower, obscured water closet, and large soaker tub. The other two rooms are similar and share a 4-piece bathroom. The laundry room is upstairs for your convenience. The basement is unfinished and has good-sized windows on the south side to draw in lots of sunshine. This house comes with a central AC and lots more - gas fireplace, under kitchen cabinet lights, built-in ceiling speakers, chandelier, BBQ gas line, and an insulated double garage!
View more real estate listings in Copperfield, Calgary
Double Vanity, High Ceilings, Kitchen Island, No Animal Home, No Smoking Home, Open Floorplan, Recessed Lighting, Storage, Walk-In Closet(s)
Central Air Conditioner, Dishwasher, Dryer, Garage Control(s), Microwave, Refrigerator, Stove(s), Washer
Central, Fireplace(s), Forced Air
BBQ gas line, Lighting, Private Yard
Back Yard, Cul-De-Sac, Private, Other
Concrete, Manufactured Floor Joist, Mixed, See Remarks, Wood Frame, Cement Fiber Board, Post & Beam, Veneer
View More Copperfield Residential Listings for Sale in Calgary