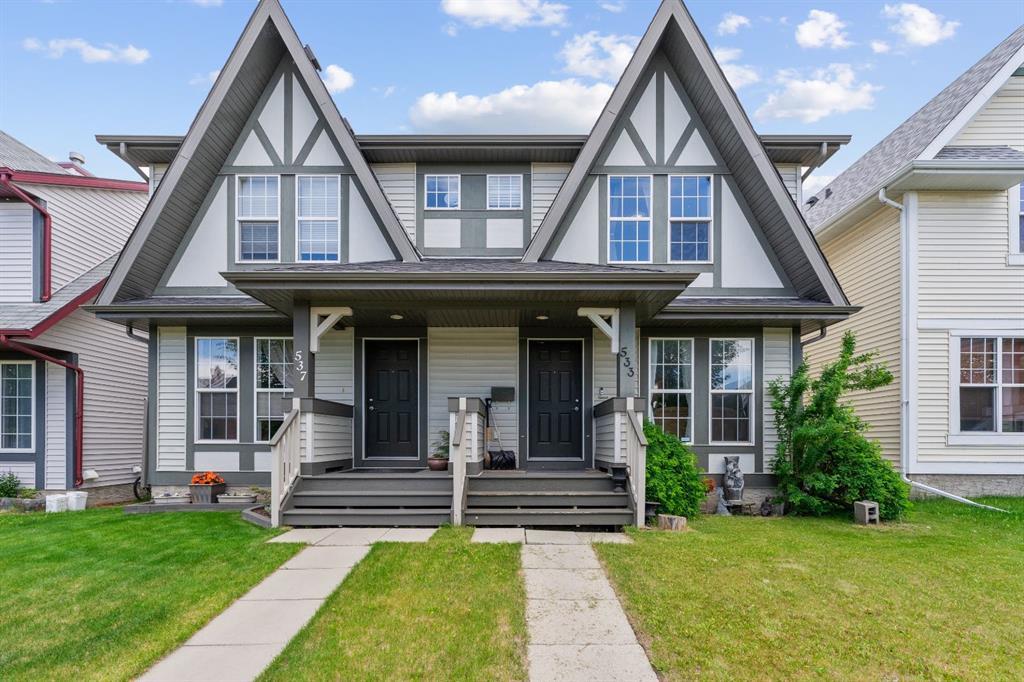338 Elgin Point Se, Calgary
MLS® # A2145264 - 2 Beds, 4 Baths, 1,138 Sf
$500,000



























SOUGHT After Location withNO CONDO FEES! This Tudor-style semi-detached home in McKenzie Towne offers amazing value in an established suburban community with fantastic amenities! Boasting 1,137.95 Sqft Above Ground with another 451 SQFT Basement that you can develop ,The open-concept main floor features a bright front living room, a dedicated dining area and a large rear kitchen with LOTS of cabinetry, a built-in pantry, ample counter space and room for an eat in dining nook. Upstairs a functional DUAL MASTER layout is great for roommates or overnight guests with two large bedrooms, both with built-in closets and separate 4-pc ensuites. The unspoiled lower level has tons of potential for future customization, to personal taste, with rough-ins for another bathroom. This home features a fully-fenced SOUTH-facing backyard, and parking for two vehicles. Located only a few mins from the South Health Campus, this home is perfectly situated close to transit and the numerous shops, restaurants and amenities of McKenzie Towne’s High Street.
View more real estate listings in McKenzie Towne, Calgary
Off Street, Parking Pad, Side By Side
Dishwasher, Dryer, Electric Stove, Garburator, Microwave Hood Fan, Washer
Low Maintenance Landscape, Street Lighting
View More McKenzie Towne Residential Listings for Sale in Calgary