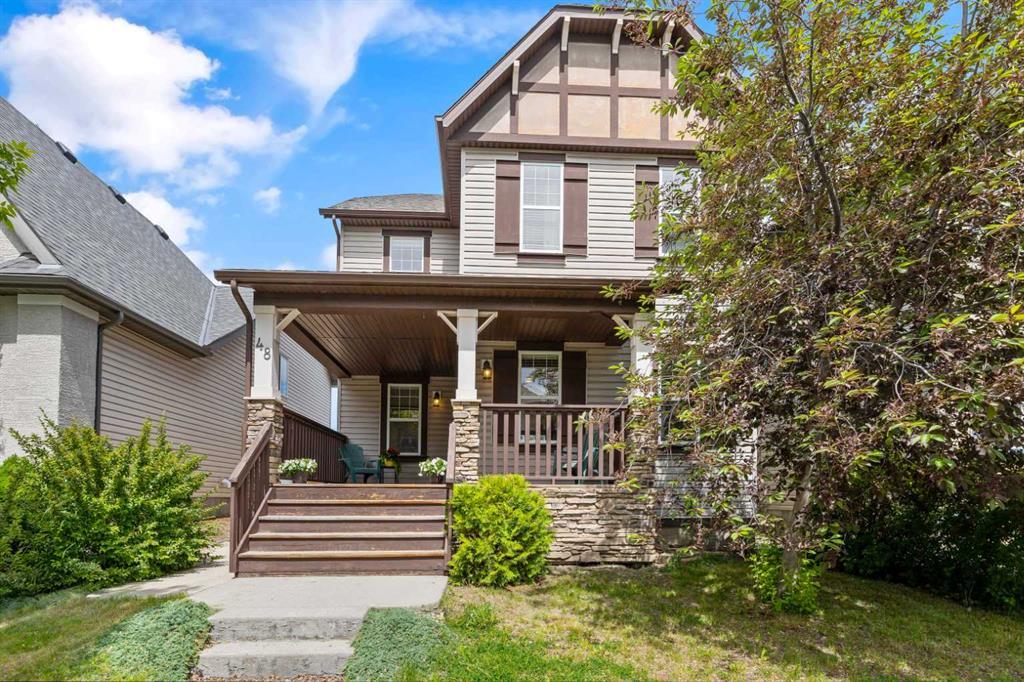39 Prestwick Parade Se, Calgary
MLS® # A2145625 - 3 Beds, 3 Baths, 1,814 Sf
$669,900


































An excellent opportunity to make this home your own! The covered front porch adds charm to this fully developed, four Bedroom family Home. Impressive open concept floor plan. Many features including a large Living Room with an attractive gas fireplace, adjoining Kitchen with a central island, raised eating counter, pantry and Breakfast Nook with lots of windows. There is a separate Dining Room for entertaining family and friends. Off the foyer is the Study which is perfect for a Home Office. Easy care hardwood and ceramic flooring. Enjoy the summers with Air Conditioning! The upper level features 3 large Bedrooms with walk-in closets. The Primary Bedroom has a private Ensuite with relaxing soaker tub and separate shower. You'll appreciate the huge walk-in wardrobe closet. Convenient upper level Laundry. The Basement was developed by the Builder with a large Family Room, guest Bedroom, full Bathroom and separate storage room. Convert the back yard to an out door living space. It has a large two level deck with BBQ gas line, raised vegetable gardens and a double Garage. Excellent location on a quiet street in the established community of McKenzie Towne. Leave your car at home and enjoy the many walking paths, parks, playgrounds and pond. Close to schools, shopping, restaurants and easy access to main roads. Quick possession is available.
View more real estate listings in McKenzie Towne, Calgary
Kitchen Island, Pantry, See Remarks, Soaking Tub, Storage, Vinyl Windows
Dishwasher, Dryer, Electric Stove, Garage Control(s), Range Hood, Refrigerator, Washer, Window Coverings
Back Lane, Back Yard, City Lot, Front Yard, Garden, Landscaped, Street Lighting, Treed
View More McKenzie Towne Residential Listings for Sale in Calgary