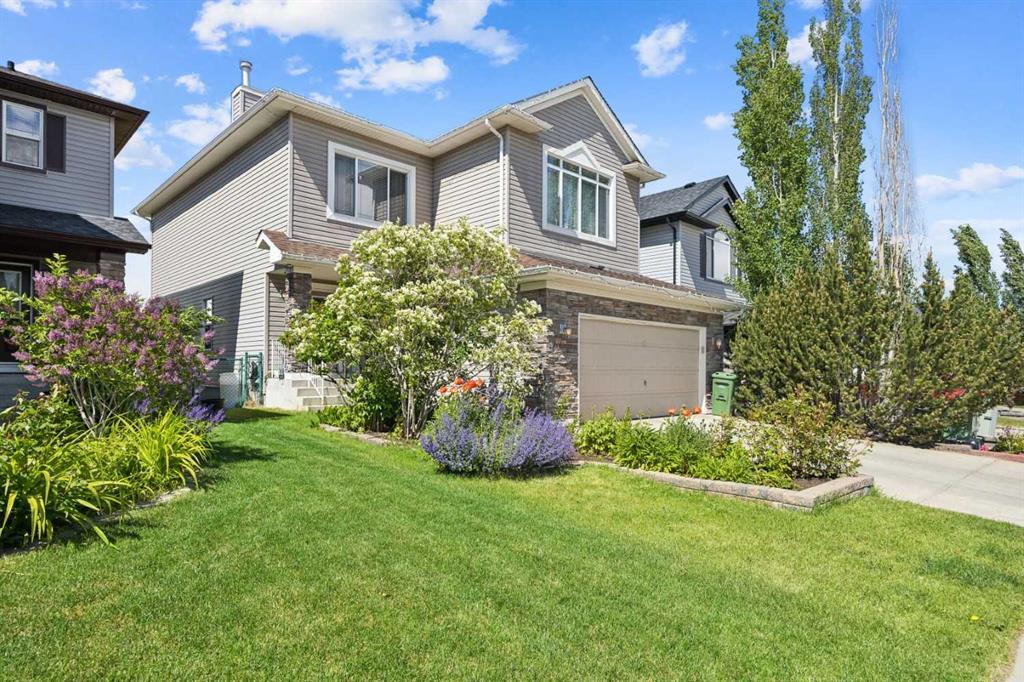328 Eversyde Way Sw, Calgary
MLS® # A2145816 - 3 Beds, 4 Baths, 1,834 Sf
$750,000





























































































Rare opportunity to own home that is FIRST TIME offered for sale in 18 years. FULLY FINISHED WALK-OUT 2 storey is in absolutely immaculate condition. Finished with all high end materials top-to-bottom, with large windows, great big doorways, open stairs, double-sided fireplace and many more features that give this home a WOW-factor. Main floor offers a large Living room, functional gurmet kitchen with breakfast nook with many large windows, formal dining room and office/den, that can be used as additional bedroom or nanny room. Office also has a fireplace which is just an awesome feature for when it's cold outside! Main floor Laundry room and mud room leading to a double attached large garage. Second floor has all HARDWOOD and offers 3 large bedrooms, huge bonus room, 2 full baths (large ensuite and additional 4 pce guest bathroom) and plenty of space. FULLY FINISHED WALK-OUT BASEMENT features a large family room with a theatre, sauna with 3 pce bathroom, finished in a cottage-style wood and large storage room. Whether you prefer to spend time on a patio or walk or bike around - this home is uniquely located in close proximity to ALL AMENITIES - bike paths, walkways, Fish Creek park, ponds, schools, shopping... Costco and Superstore are short drive away, along with YMCA on Shawnessy Plaza. Very well positioned for any size family or as an investment property - come and check it out - you will not be disappointed!
View more real estate listings in Evergreen, Calgary
Central Vacuum, Granite Counters, Kitchen Island, No Smoking Home, Open Floorplan, Sauna, Separate Entrance, French Door
Dishwasher, Microwave, Range Hood, Refrigerator, Stove(s)
Double Sided, Family Room, Gas, Den
Back Yard, Backs on to Park/Green Space, No Neighbours Behind, Landscaped, Rectangular Lot
View More Evergreen Residential Listings for Sale in Calgary