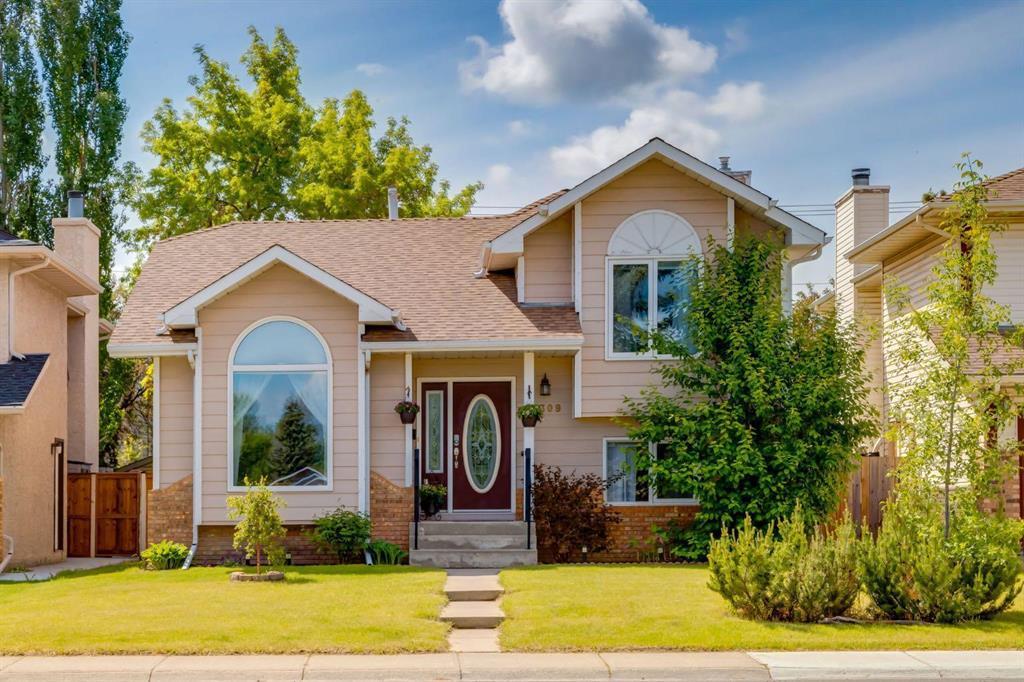79 Sunlake Way Se, Calgary
MLS® # A2145318 - 5 Beds, 3 Baths, 1,539 Sf
$724,900



















































Enjoy over 2000 sq ft of well-designed living space in this bright 4 bedroom, 2.5 bathroom + den 4-level split. The spacious foyer and elegant living and dining rooms with their vaulted ceilings, is a wonderful introduction to this charming home. The sunny kitchen has stainless steel appliances, updated cabinets, a new backsplash, breakfast bar, two pantries, a roomy breakfast nook and French doors that open to a large deck. The kitchen has great sight lines to the family room on the 3rd level. The family room is only 8" below grade so oversized windows were installed to give that bright walk out feel. The gas fireplace provides a stylish focal point. A bedroom/den, 2 pc bath and a door to the side yard complete the 3rd level. The upper level has 3 good size bedrooms, a linen closet and 4pc bathroom. The primary bedroom features a vaulted ceiling, large closet and 4pc ensuite. The 4th level includes a huge den/bedroom (non-egress window), utility room with stacked washer and dryer, sink, and crawl space for storage. The exteriors of the home and double garage are finished with composite siding. Updates include flooring, baseboards, exterior doors, some windows, railings and cordless cellular blinds. New high-efficiency furnace was installed Dec. 2023. The backyard is nicely landscaped with mature trees and shrubs. Relax in the shade of the pergola with its new canopy or take a dip in the hot tub. Enjoy summer and winter activities at Lake Sundance! Close to schools, transit, shopping and services.
View more real estate listings in Sundance, Calgary
Clubhouse, Recreation Facilities
Alley Access, Double Garage Detached, Garage Door Opener, Insulated, Oversized
Breakfast Bar, Ceiling Fan(s), French Door, Jetted Tub, Laminate Counters, No Smoking Home, Pantry, Recessed Lighting, Storage, Vaulted Ceiling(s), Track Lighting
Dishwasher, Garage Control(s), Gas Stove, Microwave, Range Hood, Refrigerator, Washer/Dryer Stacked, Window Coverings
High Efficiency, Fireplace(s), Forced Air, Natural Gas
Family Room, Gas, Mantle, Raised Hearth
Back Lane, Back Yard, Fruit Trees/Shrub(s), Front Yard, Landscaped, Rectangular Lot
Brick, Composite Siding, Wood Frame