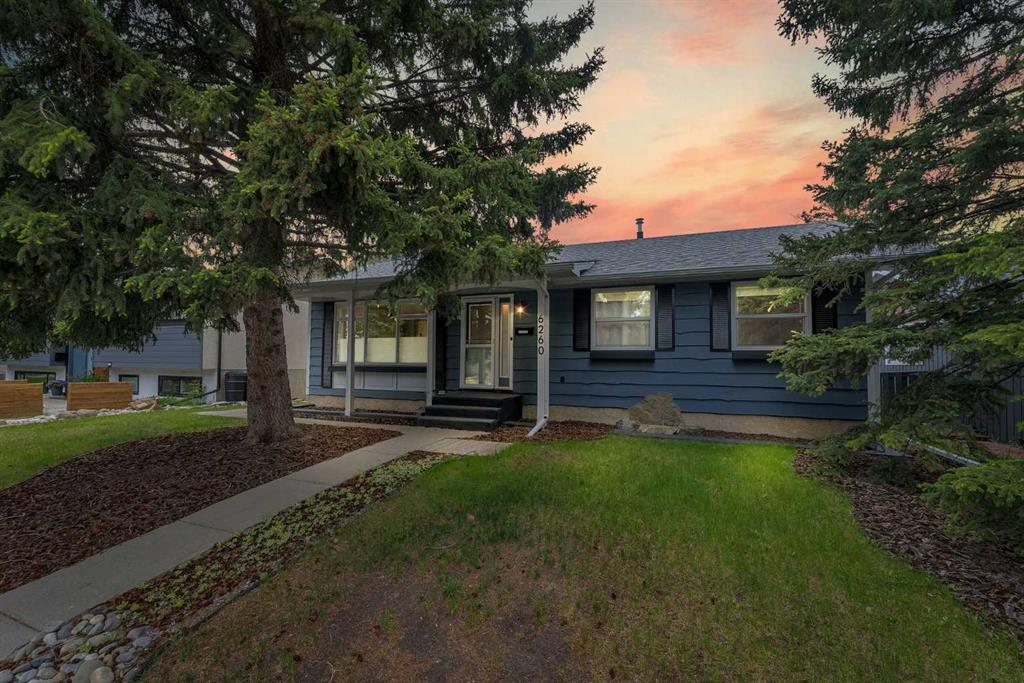5576 Dalhart Hill Nw, Calgary
MLS® # A2144818 - 4 Beds, 2 Baths, 1,128 Sf
$699,900










































This is it ! A beautiful upgrade 5-bedroom bungalow in a highly sought location that you can’t miss in Dalhousie, designated community for Sir Winston Churchill Highschool, close to all amenities, UoC. On entering the house, the main level features all oak hardwood flooring throughout the main floor. The living room has big windows with a view to the front of the house. Kitchen and dining room by comfortable cork flooring are connected and open which make it sizable for cooking and sharing meals. The kitchen features maple shaker cabinets and stainless steel appliances.. There are three fully upgraded bedrooms on this main floor, one with a 5 pc bath and double sink. A delighted bonus flex at the back of the house with lots of space for your usage. Down to the basement, it is finished and full with everything a family may need: 2 bedrooms, bathroom and family room, laundry and storage room. With the new rezoning policy, you can turn the basement into a suite (subject to City Calgary Approval). Additionally, a covered insulated sunroom provides ample space for your needs. This huge lot fits in a front and back yard with a green lawn, suitable for enjoying the sun in the summer, and parking your RV. The oversized double garage is detached and heated. This home is located in a quiet area, with all great neighbors surrounding, in walking or biking distance to Nose Hill and other parks around. Upgrades over the years include blown in insulation, high efficiency furnace 2010, new hot water tank Apr 2024, kitchen 2012, newer vinyl windows with-in the last 5 years, roofs done 2011 and 2012. This is a great place to call home !
View more real estate listings in Dalhousie, Calgary
Laminate Counters, No Animal Home, No Smoking Home, Pantry, Storage, Vinyl Windows
Dishwasher, Electric Stove, Garage Control(s), Microwave Hood Fan, Refrigerator, Washer/Dryer, Window Coverings
Back Lane, Back Yard, Landscaped, Many Trees
View More Dalhousie Residential Listings for Sale in Calgary