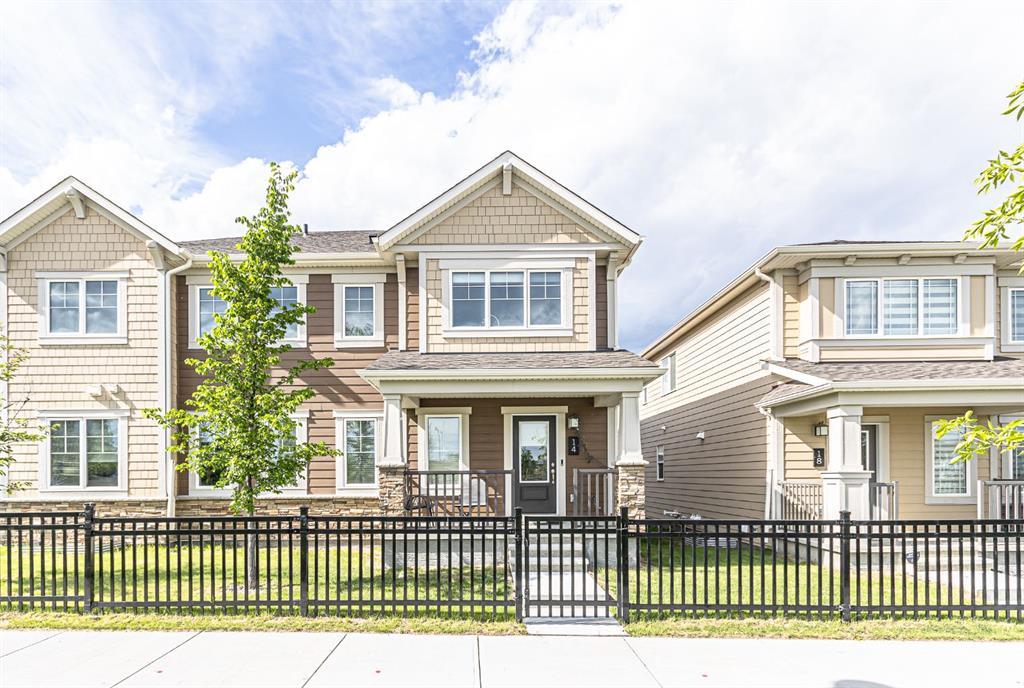




































14 Yorkstone Walk Sw, Yorkville, Calgary
$619,900

Semi Detached Property for Sale in Yorkville, Calgary at 14 Yorkstone Walk Sw
Amazing semi-detached home for sale in the beautiful community of Yorkville. Conveniently located near schools, shopping centres, playgrounds, and a basketball court. Three bathrooms and two full bathrooms upstairs, and one half bathroom on the main floor. Open the door to the mudroom, followed by the cozy living room, and bright, upgraded kitchen along with the two piece washroom. Taking the stairs, you witness three spacious bedrooms, and a two piece and a four piece bathroom, which all have been beautifully done. The family room is an exceptional option for people who like to have a space away from the living room, which helps keep the living room clean for when guests come over. There is a laundry on the upper floor, which is a great option for those who like to have a tidy main floor. The basement has not been touched, and is waiting for your creative ideas in which you can make a home theatre, gym, storage area, or perhaps a secondary suite with the permission from the City of Calgary. The front porch and green lawn are great for times to be spent outdoors. The garage at the back is attached to the house, which is extremely useful during winters. Many upgrades have been made such as installing an air conditioner, air purifier, water filter in the kitchen, and a new water softener. Time to make this beautiful duplex yours! Book your showing today! Perfect home for young, growing families, especially because of the playground in front of the house, without having to cross a road.
2 Storey, Side by Side listed in Yorkville, Calgary at 14 Yorkstone Walk Sw
Double Vanity, Granite Counters, Kitchen Island, Open Floorplan, Soaking Tub, Walk-In Closet(s)
Dryer, Microwave Hood Fan, Oven, Range, Range Hood, Refrigerator, Washer
Back Lane, Front Yard, Landscaped, Level, Rectangular Lot, Views

