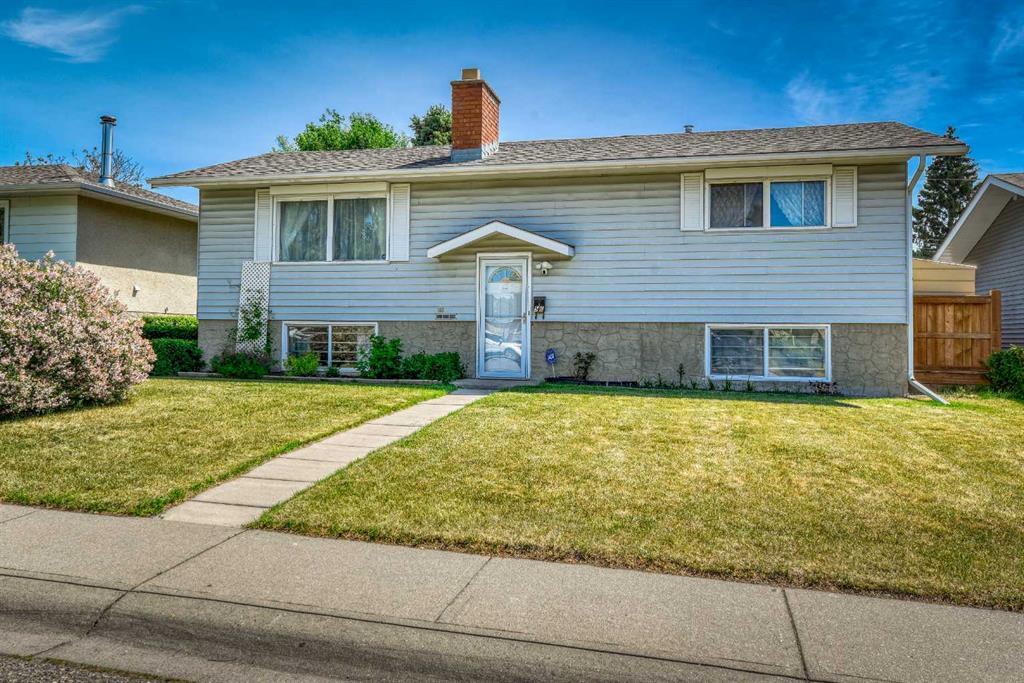7927 Huntwick Hill Ne, Calgary
MLS® # A2142619 - 5 Beds, 3 Baths, 1,307 Sf
$698,000


















































Welcome to your new home in the desirable community of Huntington Hills, where this beautiful bi-level offers comfort, space, and tranquility. Featuring a total of 3 bedrooms and 2 full bathrooms, this residence is perfect for families or those who love to entertain.
Upon entering, you're greeted by a stunning wood wall. The living room has a wood burning fireplace, perfect for those cool Alberta nights and ideal for relaxation or gatherings. The kitchen has loads of counters and space for hosting large get togethers. Adjacent to the kitchen is a formal dining room, perfect for hosting dinners with family and friends. There is an addition that creates an open floor great room.
The main level includes 2 spacious bedrooms, providing privacy and comfort, while the lower level boasts an additional bedroom, offering flexibility for guests or a home office and another wood burning fireplace. Both levels are serviced by full bathrooms, ensuring convenience and functionality.
Outside, the property shines with its beautifully landscaped yard, showcasing meticulous gardening and a serene atmosphere. A standout feature is the low maintenance decking and double detached insulated garage, providing secure parking and additional storage space.
Located in the heart of Huntington Hills, this home offers easy access to parks, schools, shopping, and dining options. Commuting is a breeze with nearby transit routes and quick access to major highways.
Don't miss the opportunity to own this impressive home in one of Calgary's most sought-after neighborhoods. Schedule your private showing today and envision yourself living in this perfect blend of comfort and convenience.
View more real estate listings in Huntington Hills, Calgary
Central Air Conditioner, Dishwasher, Electric Stove, Garage Control(s), Microwave, Refrigerator, Washer/Dryer, Window Coverings, Freezer
Basement, Family Room, Wood Burning, Brick Facing
View More Huntington Hills Residential Listings for Sale in Calgary