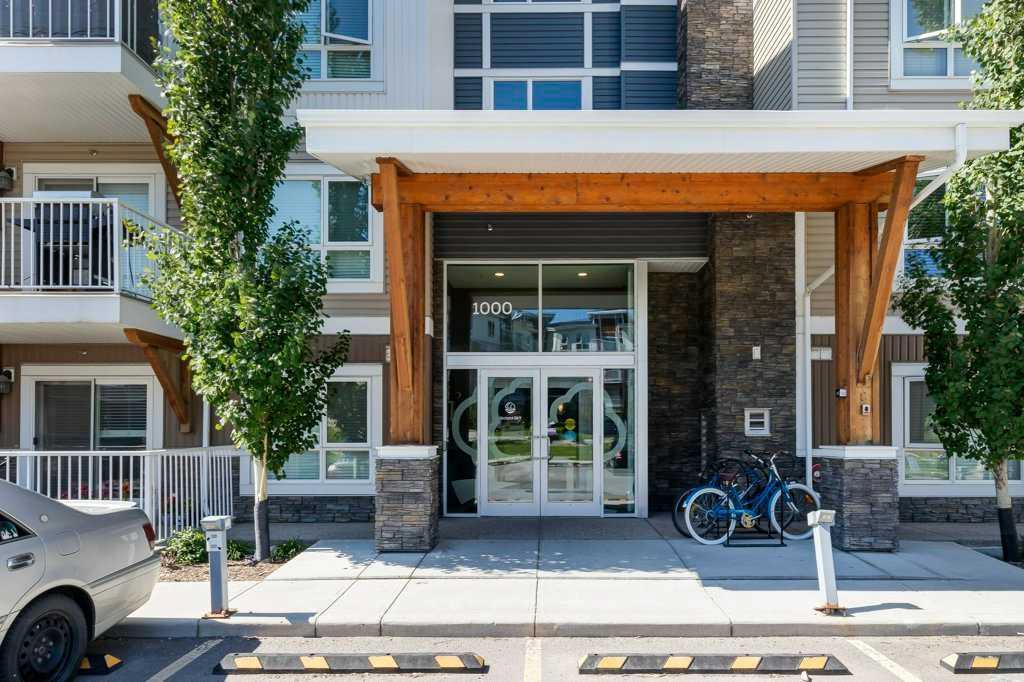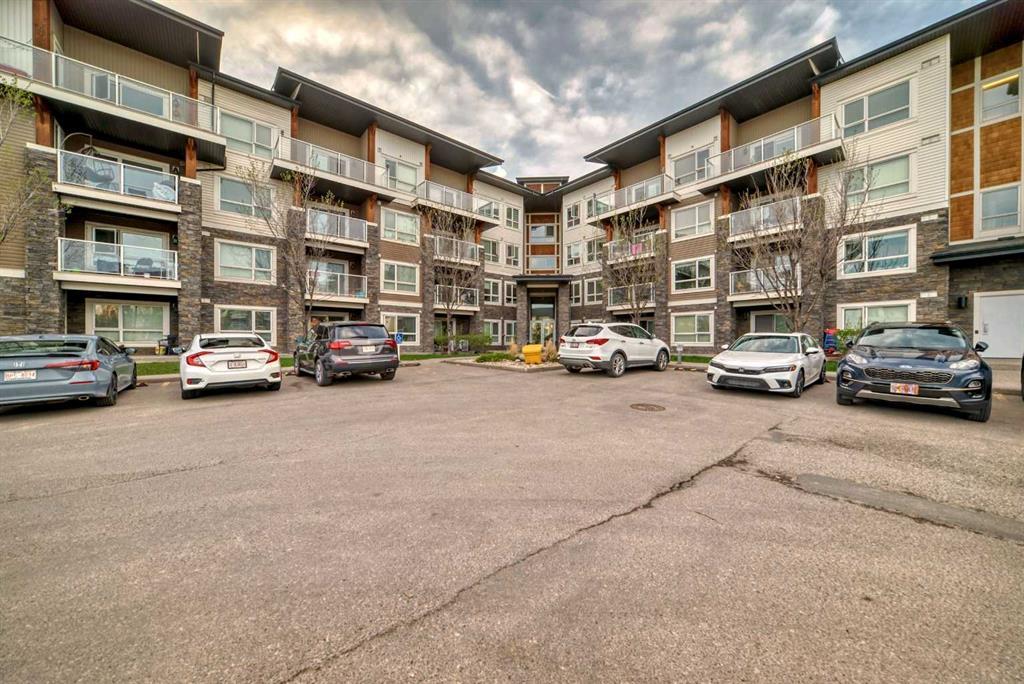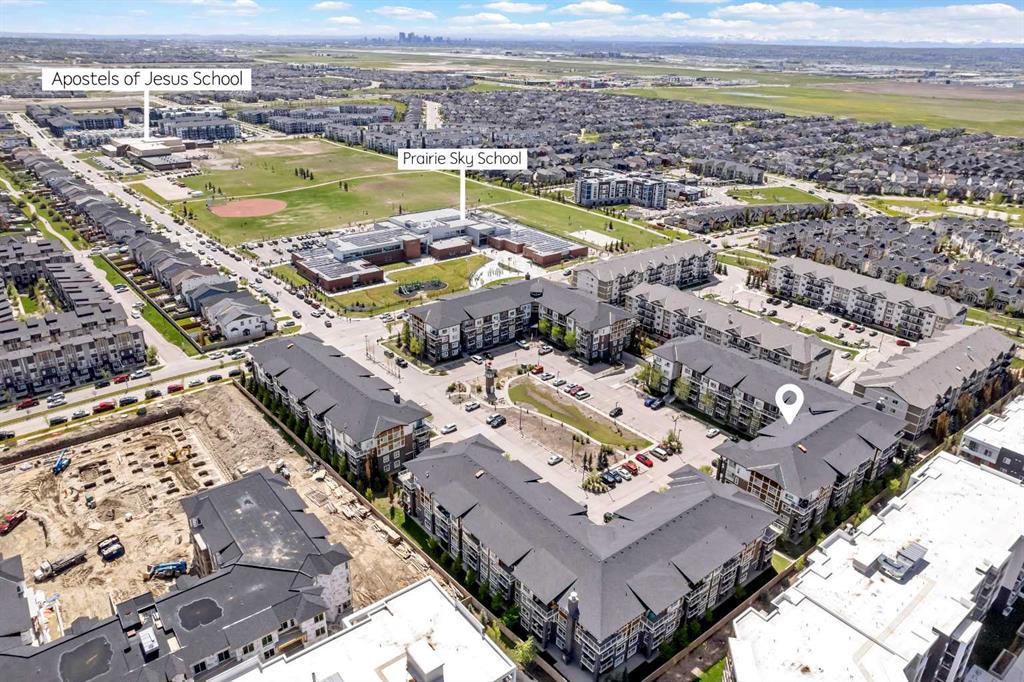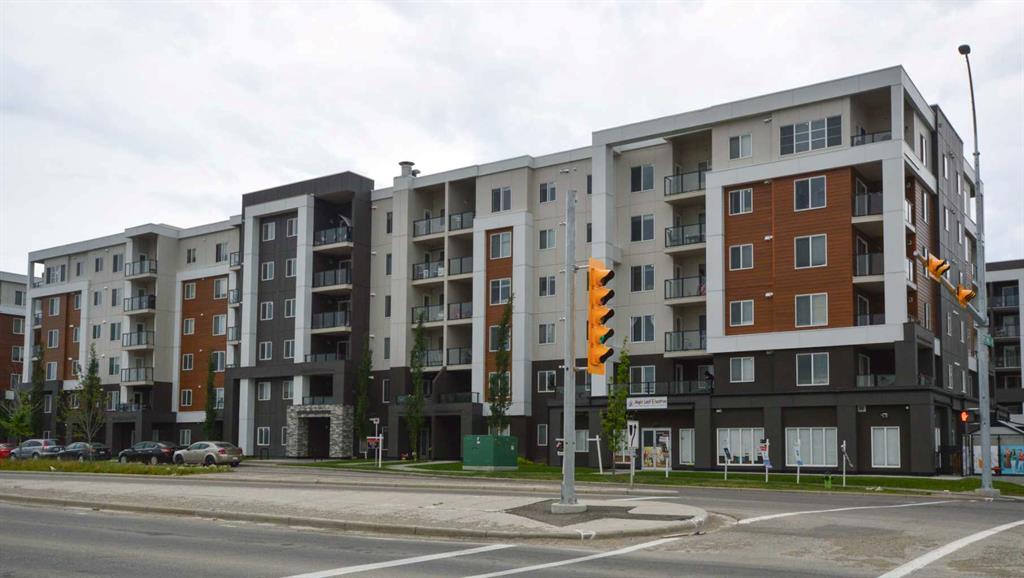3303, 240 Skyview Ranch Rd Ne Road Ne, Calgary
MLS® # A2145729 - 2 Beds, 1 Baths, 633 Sf
$309,900





























This open floorplan, two bedroom, two bath end unit apartment gets loads of natural light from huge windows on two sides. Situated in the maturing neighbourhood of Skyview Ranch, Orchard Sky offers everything the discriminating buyer could wish for.
Two large bedrooms, the primary with a walk through closet and private 4 piece ensuite, are separated by the open design living room, dining area and kitchen.
The entrance has a foyer with plenty of room for boots and coats in the closet. A nook in this hallway works as an office space with a built-in desk and connectivity.
The kitchen is built for efficiency with stainless appliances, quartz countertops and an undermount sink and plenty of storage.
Easy care flooring and carpets in both bedrooms make living here a breeze.
The package is rounded out with a title underground parking stall in a good location.
This unit would make an excellent rental investment. Long term, reliable tenant and his family would love to stay. The current lease ends August 31, 2024. Rent has increased only marginally in the last two years.
Quick access routes to Calgary International Airport, Deerfoot Trail, Stony Trail, and Airdrie compliment the neighbourhood which has schools, shopping and lots of green spaces.
View more real estate listings in Skyview Ranch, Calgary
1201, 302 Skyview Ranch Drive Ne
Common Area Maintenance, Gas, Heat, Maintenance Grounds, Professional Management, Reserve Fund Contributions, Sewer, Snow Removal, Trash, Water, Interior Maintenance
Parking, Playground, Snow Removal, Visitor Parking, Park
Cable Connected, Electricity Connected, Garbage Collection, High Speed Internet Available, Heating Paid For, Natural Gas Connected, Sewer Connected, Water Connected
Granite Counters, Kitchen Island, No Animal Home, No Smoking Home, Laminate Counters
Dishwasher, Electric Range, Microwave Hood Fan, Refrigerator, Washer/Dryer Stacked
Baseboard, Central, Hot Water, Natural Gas, In Floor Roughed-In, Pellet Stove
Flat, Flat Torch Membrane, Tar/Gravel
Concrete, Vinyl Siding, Wood Frame
View More Skyview Ranch Residential Listings for Sale in Calgary

MLS® # A2145729 - 2 Beds, 1 Baths, 633 Sf
$309,900

MLS® # A2145574 - 2 Beds, 2 Baths, 802 Sf
$341,990
