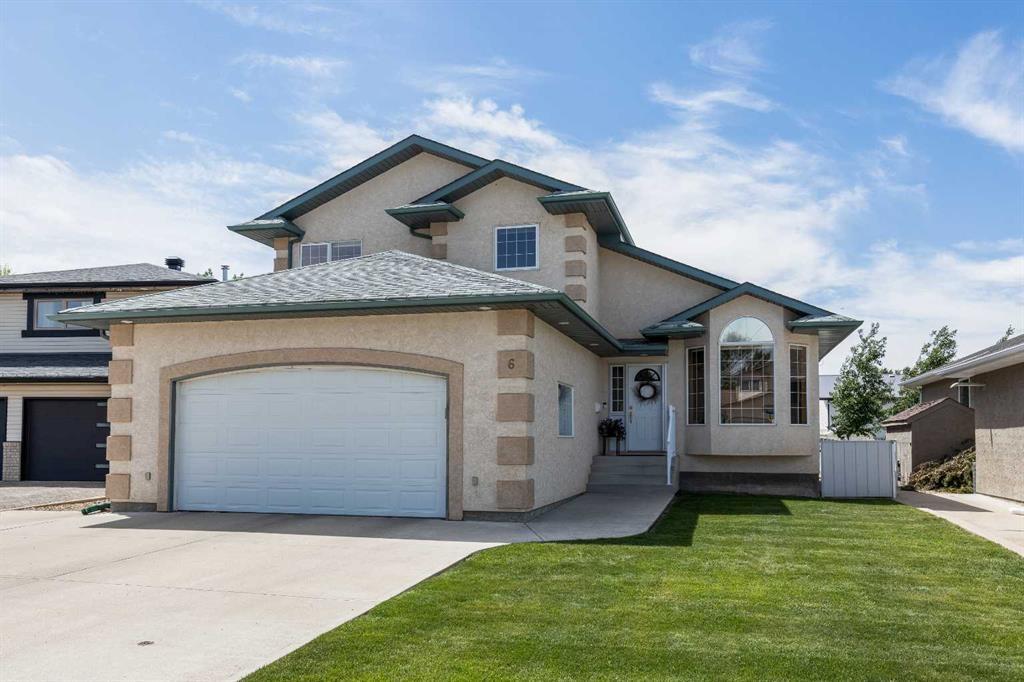19 Stanfield Court Se, Medicine Hat
MLS® # A2146338 - 6 Beds, 3 Baths, 1,476 Sf
$529,900


















































LOCATION LOCATION LOCATION! FANTASTIC 4 BEDROOM (3 + 1) 3 BATH MODIFIED BI-LEVEL CLOSE TO SCHOOLS, PARKS AND SHOPPING! This well-appointed 1686 sq ft home has lots of extras, including “room to add a 5th bedroom” PLUS a heated 24x26 attached garage with floor drain and 220 wiring! From the spacious foyer that features a 19’ ceiling, to the living room with stone fireplace and a vaulted ceiling, the quality is evident throughout! The custom kitchen is a chef’s dream, with Stainless Steel appliances, tons of white cabinets w/pull-outs, tiled backsplash, plenty of countertop space and a large island w/wine rack. The dining area offers a patio door to the maintenance free covered deck (10x12) w/gasline for BBQ. Completing the main level are 2 bedrooms and a 4 pc bath. Upstairs is the private primary bedroom with 4 PCE ensuite, a spacious walk-in closet, PLUS an additional closet. BONUS is the extra room off the Primary that is perfect for an office, sitting room, or nursery! The beautiful basement boasts a HUGE family room w/theatre screen & projector, a roughed in wet bar, built in speakers and an area perfect for a games room/office OR 5 TH BEDROOM! There’s also an additional bedroom; 3 pc bath as well as laundry and storage room with a sink! The maintenance free vinyl fence and underground sprinklers means you can sit back and relax on the maintenance free covered deck (with underdeck storage) on those hot summer nights ! Loads of parking with the extra wide driveway and the finished garage. The home also comes with a Carrier Ventilation System:) Don’t hesitate to call today!
220 Volt Wiring, Double Garage Attached, Garage Door Opener, Garage Faces Front, Heated Garage, Insulated
Central Vacuum, Kitchen Island, No Smoking Home, Vaulted Ceiling(s), Walk-In Closet(s)
Central Air Conditioner, Dishwasher, Electric Stove, Garburator, Microwave Hood Fan, Refrigerator, Window Coverings
Back Lane, Landscaped, Underground Sprinklers, Irregular Lot

MLS® # A2146338 - 6 Beds, 3 Baths, 1,476 Sf
$529,900

MLS® # A2146374 - 4 Beds, 3 Baths, 1,309 Sf
$469,900
