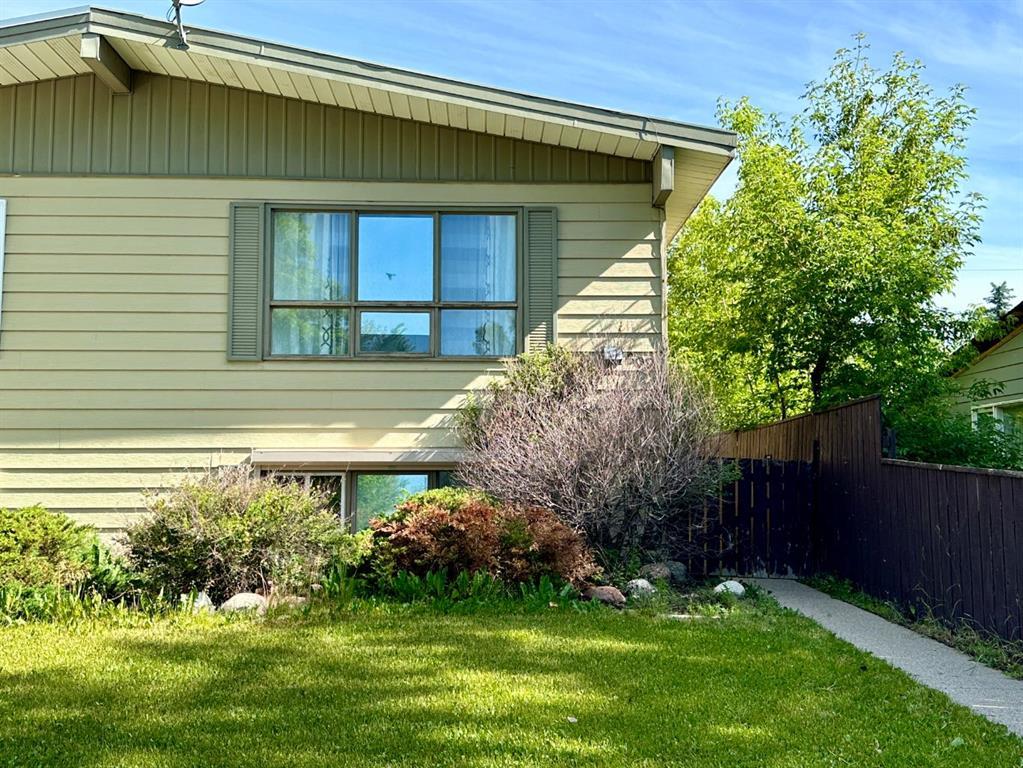



















609 9 Avenue N, Staffordville, Lethbridge
$230,000

Semi Detached Property for Sale in Staffordville, Lethbridge at 609 9 Avenue N
Welcome to your potential new home at 609 9 Ave N, Lethbridge, AB! This cozy yet spacious semi-detached half duplex is ready for its next chapter. Perfect for first-time homebuyers or savvy investors looking for rental income, this house offers 4 bedrooms and 1.5 bathrooms spread comfortably across 806 sqft of living space.
The interior features a practical layout that maximizes space and functionality, providing a comfortable living environment. The kitchen, equipped with basic amenities, flows seamlessly into the dining area, making it easy to entertain or manage daily family meals.
Step outside and you'll appreciate the proximity to local community features. Just a short stroll away, St. Edward's Park offers a peaceful retreat with green spaces and recreational facilities. For commuters, the nearby Stafford Dr & 9 Ave N bus station makes transportation a breeze, and Scenic Drive N is just around the corner for easy access to the broader Lethbridge area.
Whether you're looking to set down roots or invest in a property with attractive rental potential, this home is priced to encourage a closer look. Don’t miss out on this practical and affordable opportunity to own a piece of Lethbridge!
Bi-Level, Side by Side listed in Staffordville, Lethbridge at 609 9 Avenue N
Dryer, Electric Stove, Refrigerator, Washer

