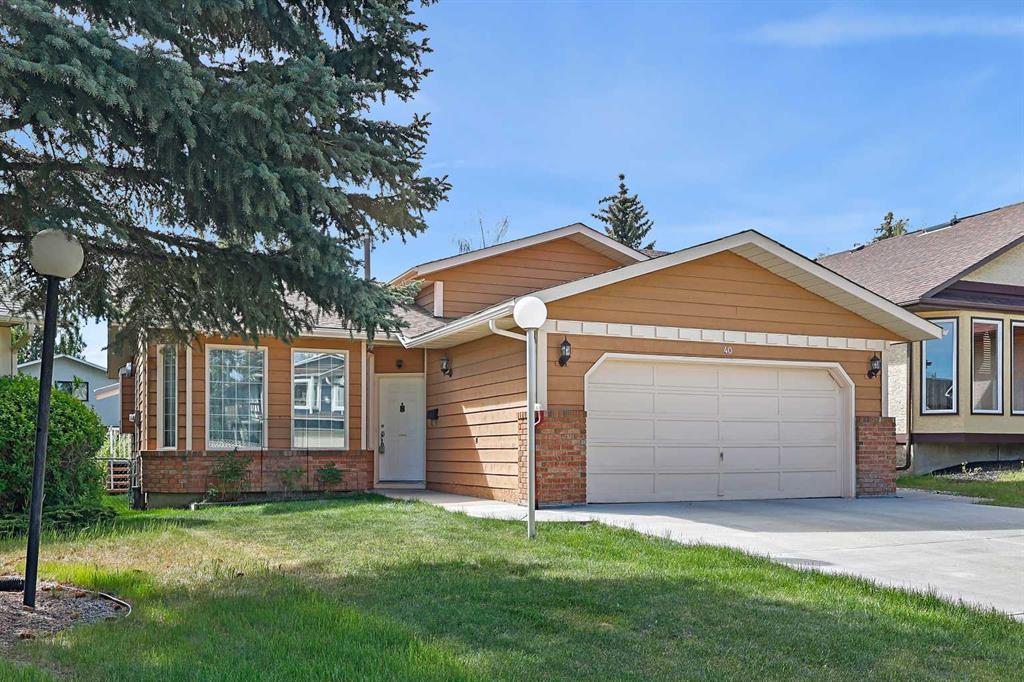51 Sandstone Rise Nw, Calgary
MLS® # A2139484 - 3 Beds, 2 Baths, 1,520 Sf
$575,000




































JUST MOVE IN! You'll be amazed at how attractive this bright open floor plan is! This 4-bedroom design (3 up + 1 down) is family approved! You'll fall in love with all of the efficiently used 2590+ sq ft of living space, including the fully finished basement. The main living and dining room area is very bright & open with soaring VAULTED & big front windows. The kitchen/nook combo overlooks the south-facing backyard and offers a beautiful 15'x9' covered deck. There are lots of entertaining rooms in the kitchen/nook area, with stainless steel appliances. The lower level features a 17'x17' family room, a fireplace with oak wall shelving, a walk-out lower level with patio doors to the rear yard, a bedroom, and a supersized bathroom. The basement includes three more flex rooms, a 3 piece bathroom storage, and a laundry area. Excellent curb appeal & mature landscaping. Invite you to enjoy the pie lot & sunny backyard... you'll appreciate the extra room, 22'x16' lower deck & privacy! Upstairs features a primary bedroom with a large closet & ensuite with shower. Plus, two more good-sized bedrooms. Upgrades: Oak railing, hardwood floors, walkout lower level, recessed lighting, gas fireplace & so much more! You can call your friendly REALTOR(R) to view - October 2024 possession date.
View more real estate listings in Sandstone Valley, Calgary
Double Garage Attached, Heated Garage, Off Street, Oversized, Parking Pad
Bookcases, Breakfast Bar, Built-in Features, Ceiling Fan(s), Closet Organizers, High Ceilings, Pantry, Recessed Lighting, Vaulted Ceiling(s), Wood Windows, Tile Counters
Dishwasher, Electric Stove, Garage Control(s), Range Hood, Refrigerator, Washer/Dryer, Window Coverings
Gas, Family Room, Mantle, Marble, Tile
Fruit Trees/Shrub(s), Landscaped, Pie Shaped Lot
View More Sandstone Valley Residential Listings for Sale in Calgary