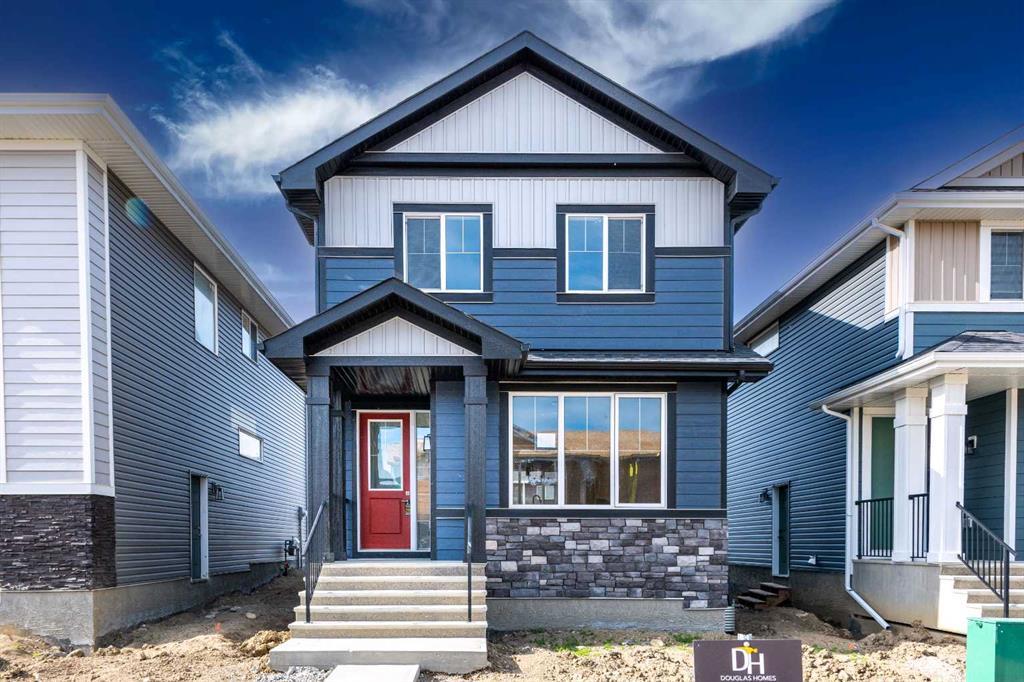363043 Alberta 761, Caroline
MLS® # A2144538 - 4 Beds, 2 Baths, 2,453 Sf
$679,900



































BRAND NEW!! FULLY UPGRADED!! SIDE ENTRANCE!! 9FEET CEILING!! Waterford brand new Single Laned Home! Featuring LUXURY upgrades such as Engineered Hardwood Floors, 9 ft Knockdown Ceiling, 8 ft Doors on main level, Quartz Countertops, Undermount Sinks and so much more! Main floor greets you with an open floor plan with huge windows allowing natural light to shine through. Great room includes a feature wall with an electric fireplace which adds style and warmth. Kitchen is completed with a large island that is perfect for entertaining, soft close cabinets and drawers throughout, lots of storage cabinets on main floor for utensils and more, new appliance package including microwave/hood fan combo over the stove, Upgraded Gas Range, refrigerator and dishwasher. Retreat to the spacious master bedroom with an ensuite and walk in closet for a relaxing escape. Upper floor is completed by two really good sized rooms, a linen closet and second 4pc bathroom. Unfinished basement that comes with rough in plumbing, vents and insulated walls, is well designed for your future ideas! This house includes 20x20 concrete parking pad in the rear with wide back alley and basement side entrance is included as well. All located on the South West edge of Chestermere, and adjacent to the City of Calgary limits. Easy Lake Access through South Shore. Waterford provides an easy commute into Calgary, creating a home for the Calgary professionals, without the high density you will encounter in the city. Proximity to Calgary isn’t the only highlight though, the growing City of Chestermere offers many diverse amenities, and all are a short drive away, or within walking distance. Don't miss the chance to make this stunning home yours!
Additional Parking, Alley Access, Off Street, Parking Pad
Built-in Features, Chandelier, High Ceilings, Kitchen Island, No Animal Home, No Smoking Home, Open Floorplan, Quartz Counters, Separate Entrance, Storage
Dishwasher, Microwave Hood Fan, Refrigerator, Washer/Dryer Stacked, Gas Range
Electric, Family Room, Decorative
BBQ gas line, Private Entrance, Rain Gutters
Back Lane, Lake, No Neighbours Behind, See Remarks
Concrete, Stone, Vinyl Siding, Wood Frame