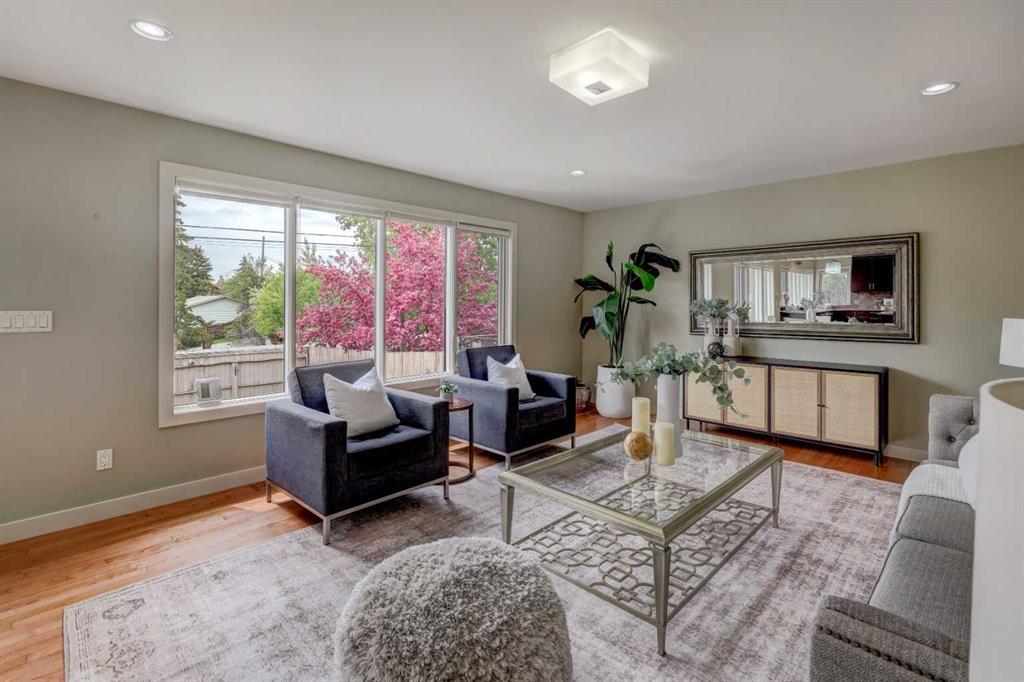2819 Grant Crescent Sw, Calgary
MLS® # A2145059 - 3 Beds, 2 Baths, 959 Sf
$729,000











































Open House June 29th and 30th from 1 pm to 3 pm, Discover the pinnacle of inner-city living in this beautifully crafted custom 2005 walk-out : to bungalow in the vibrant neighborhood of Glenbrook. This rare find features an elegant open-concept main floor with a state-of-the-art custom Denca kitchen equipped with granite countertops, a massive island, soft close doors and drawers and a full complement of stainless steel appliances, including double wall ovens, 6 burner gas cooktop, one year old refrigerator and a 78 sq.ft. walk-in pantry. The great room is light and bright with large south facing windows. Main level is highlighted with vaulted ceilings in the dining room and master suite, The deluxe ensuite features a large soaker tub, two vanities, and slate tiled shower. The master also boasts a walk-in closet you could dance in. The formal dining room can accommodate seating for 12. with lots of elbow room. The wide glass sided staircase leads to the lower walk-out level where you will find 2 large bedrooms with walk-in closets, a vast recreation room, perfect for entertainment and/or the mancave of your dreams. A bathroom with large shower, separate laundry room and storage room complete this level. Enjoy the serene outdoor space with a landscaped south garden and a cozy patio area. Additional features of this amazing home include the copper mansards and front door, a tankless hot water system, and hardwood flooring. With proximity and walking distance of all levels of schools, parks and the LRT, and quick highway access to the mountains. This home is an ideal sanctuary for a growing family, active professionals or empty nesters.
View more real estate listings in Glenbrook, Calgary
Double Garage Detached, Garage Door Opener
Ceiling Fan(s), Closet Organizers, Double Vanity, French Door, Granite Counters, High Ceilings, Kitchen Island, No Smoking Home, Open Floorplan, Pantry, Tankless Hot Water, Vaulted Ceiling(s), Walk-In Closet(s)
Built-In Oven, Dishwasher, Freezer, Garage Control(s), Garburator, Gas Cooktop, Microwave, Range Hood, Refrigerator, Tankless Water Heater, Washer/Dryer, Disposal, Double Oven, Humidifier, Trash Compactor
Back Lane, Back Yard, Few Trees, Lawn, Landscaped, Level
View More Glenbrook Residential Listings for Sale in Calgary