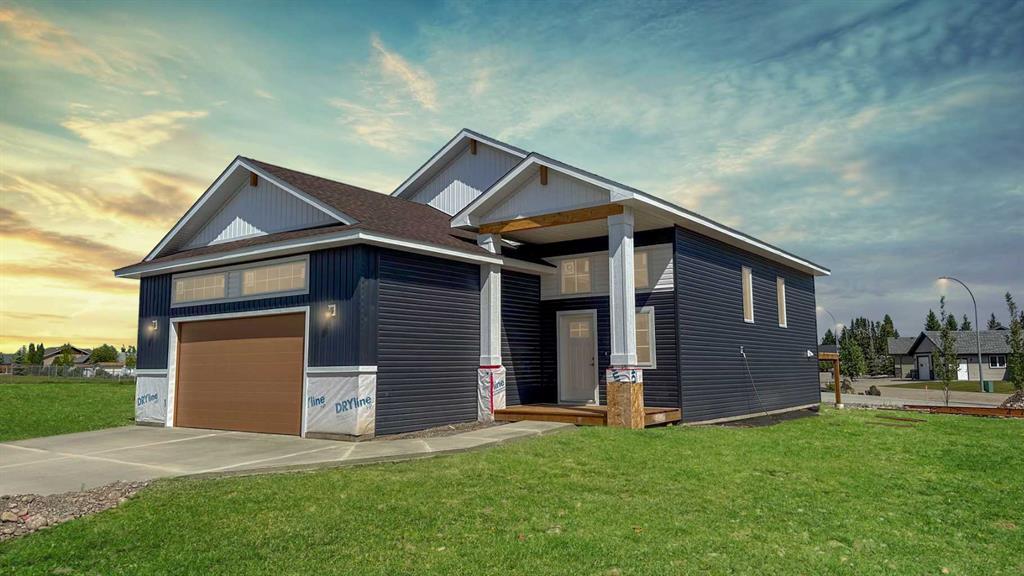1846 Mccaskill Drive, Crossfield
MLS® # A2145901 - 4 Beds, 3 Baths, 2,160 Sf
$570,000













































Welcome to your brand new three-bedroom, two-bathroom home in the picturesque town of Sundre. Located on the desirable south side, in the latest new development in town. This modern build offers an ideal blend of modern luxury, this open planned home comprises of a grand main level entry with high ceilings and ample space with entry bench and large closet, upstairs you will find an open planned living space with a chefs kitchen, bar fridge, stainless appliances, wine fridge, entertaining island, feature living room fireplace, luxury vinyl flooring and large windows with bright open spaces.
The bedrooms are all a decent size with large closets and the master has a large walk in and master bathroom with separate shower and bath tub.
Garage is oversized and out side there will be an enclosed deck and landscaping. The basement is well thought out and ready for further development.
Enjoy serene strolls along nearby pathways, relax by the river, and take advantage of the close proximity to all essential amenities. This stunning home is perfect for families or anyone looking to experience the best of Sundre living. Don't miss out on this opportunity to make it yours!
The newly created development has many premium lots and lots of new home designs to chose from, come see what this new development has to offer.
Double Garage Attached, Off Street, Oversized
Chandelier, No Animal Home, No Smoking Home, Quartz Counters, Soaking Tub
Bar Fridge, Dishwasher, Dryer, Electric Stove, Microwave, Range Hood, Refrigerator, Washer
Low Maintenance Landscape, Level, Rectangular Lot