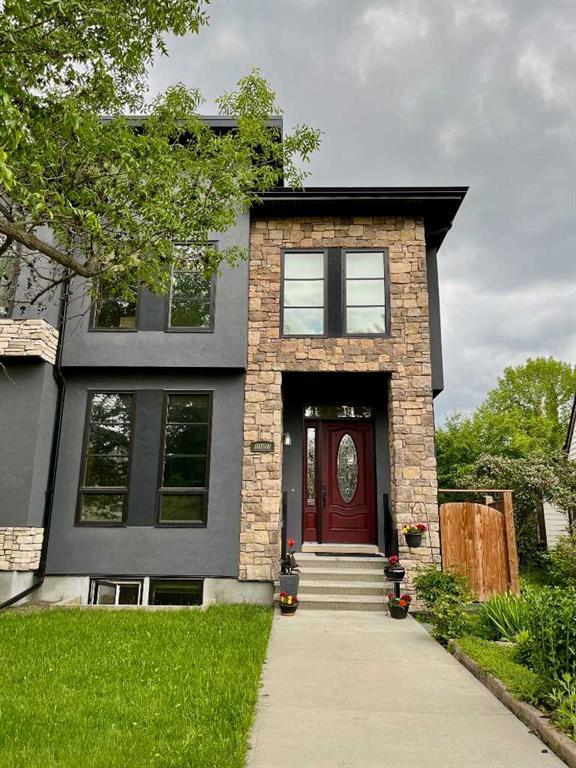1215 Regal Crescent Ne, Calgary
MLS® # A2145291 - 5 Beds, 4 Baths, 1,717 Sf
$989,000

















































Viewing starts on Saturday, June 22nd. This is a rare found infill in the sought after community-Renfrew. It has a big yard which provides an opportunity to park an RV if you wish. Insulated double car garage. There is a vegetable garden at the side and a beautiful flower garden in the front. The house boasts 2428 square foot above grade space which provides room for a growing family. It is located in the city center only 2 minutes to highway 1 and 2 and a half hour walk to down town. It is close to schools of all levels. Direct bus to University of Calgary. The house offers four spacious bedrooms - three have walk-in closets. The main floor has a grand open floor plan. The huge kitchen has ceiling height wood cabinets and a giant island. All countertops are granite. Upstairs you will have a luxury master bedroom which boasts a huge balcony where you can appreciate the fire works show from down town. The giant walk-in closet has its own island. The other features of the house include big cool room, air-conditioner rough-in, downstairs laundry rough-in. Central vacuum, Garburator and in-floor heating in front of the wet-bar. Huge open recreation room for pool, ping pong, or kids to play. Come to have look to appreciate.
View more real estate listings in Renfrew, Calgary
Double Garage Detached, Insulated
Central Vacuum, Double Vanity, Granite Counters, High Ceilings, Kitchen Island, No Animal Home, No Smoking Home, Open Floorplan, Pantry, Skylight(s), Sump Pump(s), Walk-In Closet(s), Bar
Bar Fridge, Dishwasher, Dryer, Gas Cooktop, Microwave, Oven-Built-In, Range Hood, Refrigerator, Washer, Window Coverings
Gas, Living Room, Master Bedroom, Tile
Balcony, BBQ gas line, Garden, Private Yard