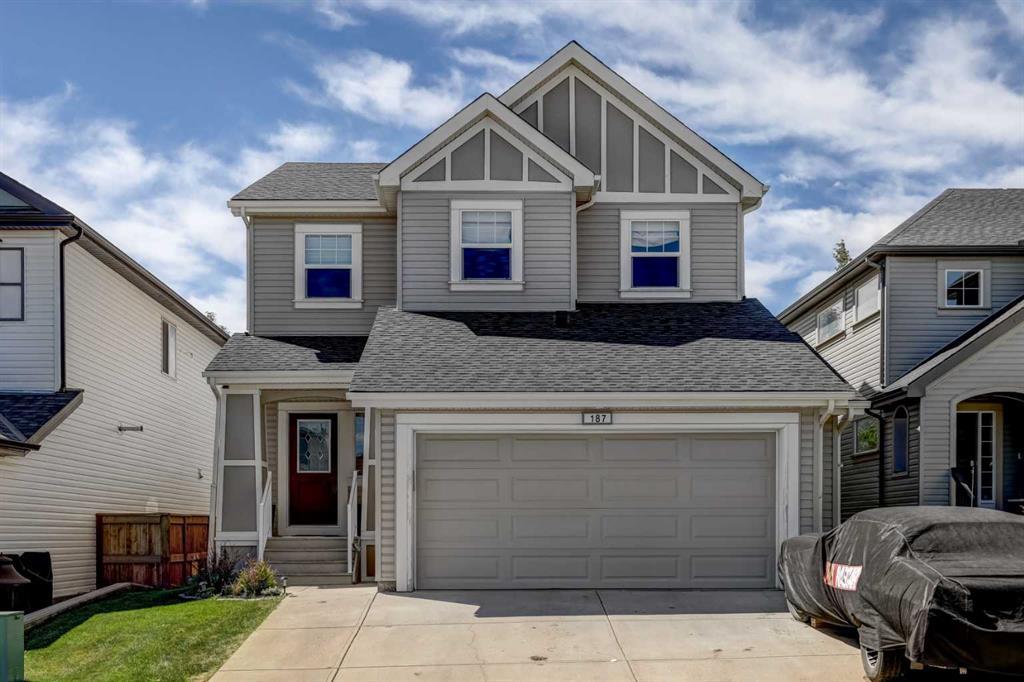2333 Reunion Rise Nw, Airdrie
MLS® # A2144138 - 3 Beds, 3 Baths, 1,660 Sf
$559,900



































Welcome to this stunning, fully finished 2-storey McKee-built home, nestled on a tranquil street in Reunion. With numerous upgrades and luxurious finishes, this residence is designed to impress from the moment you step into the inviting foyer. The main floor features a functional den/office space and a custom half bath. The open-concept design seamlessly flows into a gourmet kitchen, boasting a raised breakfast bar, stainless steel appliances, ample cupboard and counter space, and exquisite granite countertops throughout. A walk-through pantry adds convenience, while the adjacent dining area offers access to a south-facing rear yard with a two-tiered composite deck & pergola - perfect for entertaining and soaking up the sun
The spacious living area is a cozy haven, highlighted by a central gas fireplace, unique barn wood shelving, and custom built-ins. Upstairs, a large bonus room with vaulted ceilings provides an ideal space for family gatherings. The master retreat is a luxurious escape, featuring his and her sinks, a separate soaker tub and shower, linen storage, and a walk-in closet. Two additional large bedrooms, one with a walk-in closet, share a generous 4-piece bath. The upper floor also includes a convenient laundry room.
The finished basement is an entertainer's paradise, complete with a wet bar and bar fridge, a custom eating or games booth, and a theatre area equipped with built-in speakers, a projector, and a screen. This level also includes a fourth bedroom, a 3-piece bath with a walk-in shower, and ample storage space. Large windows throughout the home fill each room with natural light, while rustic fixtures and custom finishes enhance its charm. Additional amenities include central air conditioning for year-round comfort.
Don’t miss the opportunity to make this exceptional home yours. With easy access to Veteran's Blvd, Deerfoot and 8th St, this house is within proximity to parks, schools, playgrounds, trails, retail amenities and much more!!! Schedule a viewing today and prepare to be impressed!
View more real estate listings in Reunion, Airdrie
Bookcases, Built-in Features, Double Vanity, High Ceilings, Kitchen Island, Open Floorplan, Pantry, Vaulted Ceiling(s)
Dishwasher, Dryer, Electric Stove, Garage Control(s), Microwave Hood Fan, Refrigerator, Washer
Front Yard, Landscaped, Rectangular Lot
Concrete, See Remarks, Vinyl Siding, Wood Frame