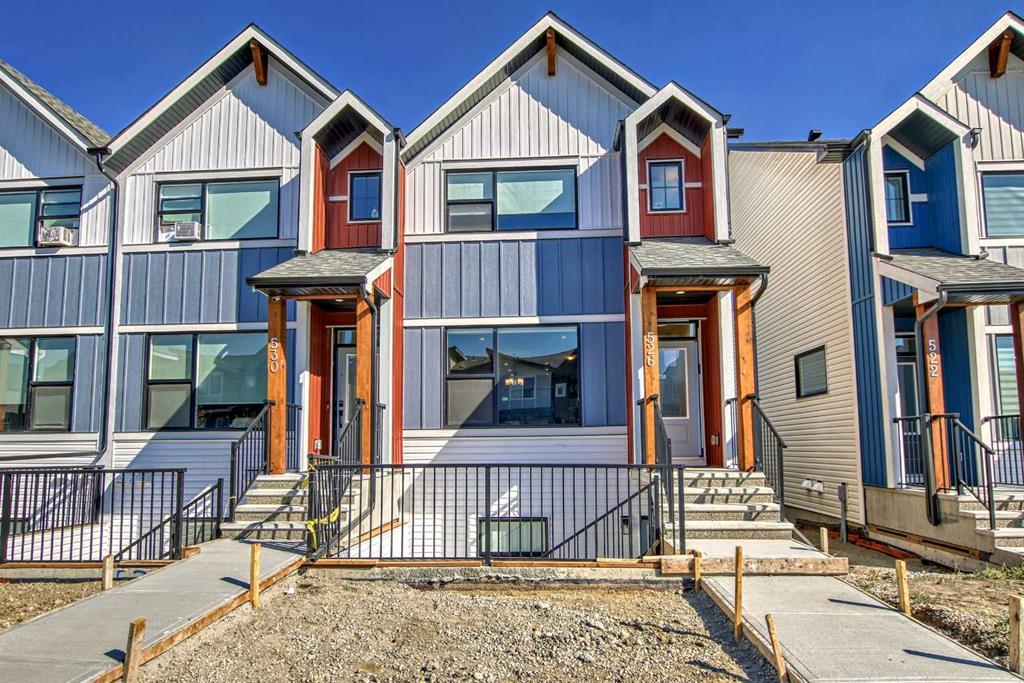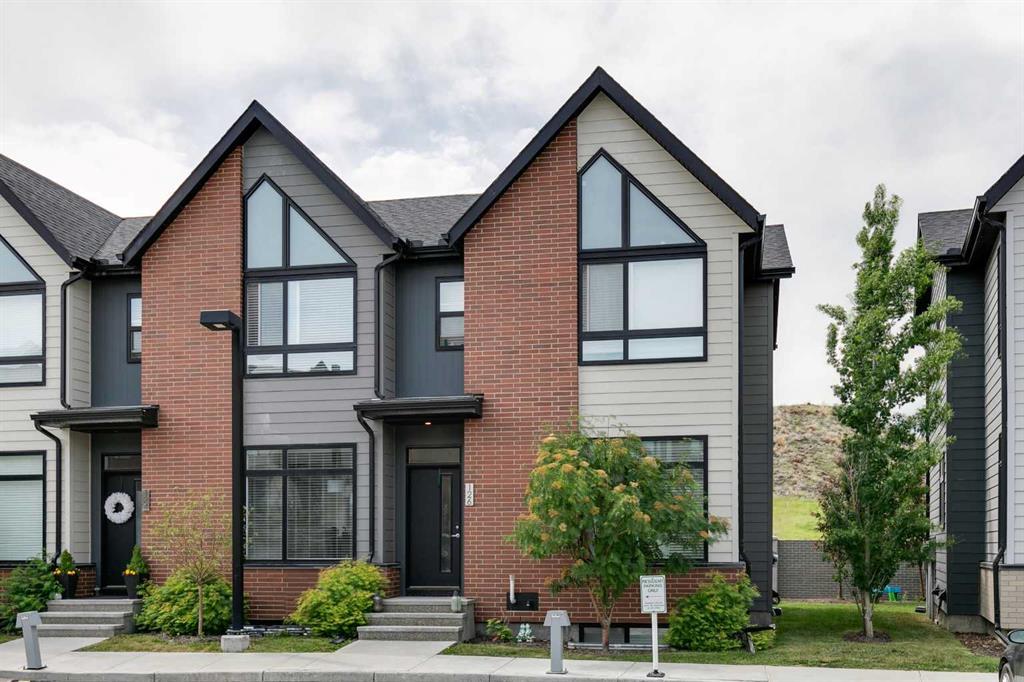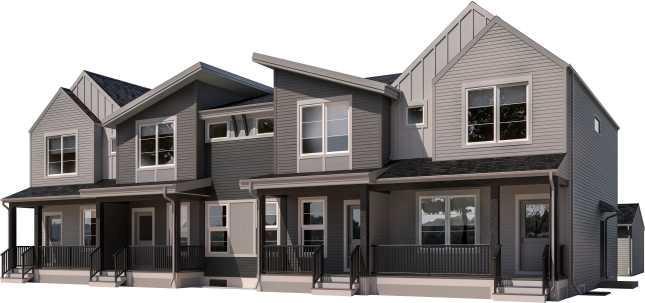126 Sage Meadows Gardens Nw, Calgary
MLS® # A2143775 - 4 Beds, 4 Baths, 1,263 Sf
$649,000


















































Introducing this stunning and meticulously designed unit in the desirable Sage Hill community. With its modern aesthetics and sleek finishes, this home radiates an inviting atmosphere. The spacious open floor plan creates the perfect setting for entertaining guests, while the private rear balcony offers a serene space for barbecuing, unwinding, and enjoying picturesque views, a cozy dining area, and large kitchen with a corner pantry, stainless steel appliances and a large island with eating ledge for family and friends to gather around. Upstairs boasting three bedrooms and two full, well-appointed bathrooms, this unit ensures comfort and convenience. This townhouse presents an incredible value, featuring a total of 1,963.8 square feet of thoughtfully developed living space with a functional layout. Additionally, the no condo fee makes this property even more affordable and appealing. Parking is a breeze with the detached garage. The smart home package provides cutting-edge technology and automation for added convenience and security. The basement legal suite features its own kitchen and a stacking washer and dryer, providing a self-contained living space.
The location is simply superb, with an easy 10-minute stroll to an array of shops, restaurants, green spaces, and a playground. Plus, the majestic Rocky Mountains are less than an hour's drive away, allowing for endless exploration and adventure. Don't miss out on this exceptional opportunity to own your dream home. Contact me today to schedule a showing or reach out to your extraordinary realtor to secure your viewing promptly. Act swiftly, as this property won't remain available for long in this highly competitive market!
View more real estate listings in Sage Hill, Calgary
Granite Counters, High Ceilings, Kitchen Island, Walk-In Closet(s)
Built-In Oven, Dishwasher, Dryer, Microwave, Refrigerator, Washer, Gas Cooktop
Exterior Entry, Finished, Full, Suite
Exterior Entry, Finished, Full, Suite
View More Sage Hill Residential Listings for Sale in Calgary

MLS® # A2143775 - 4 Beds, 4 Baths, 1,263 Sf
$649,000

