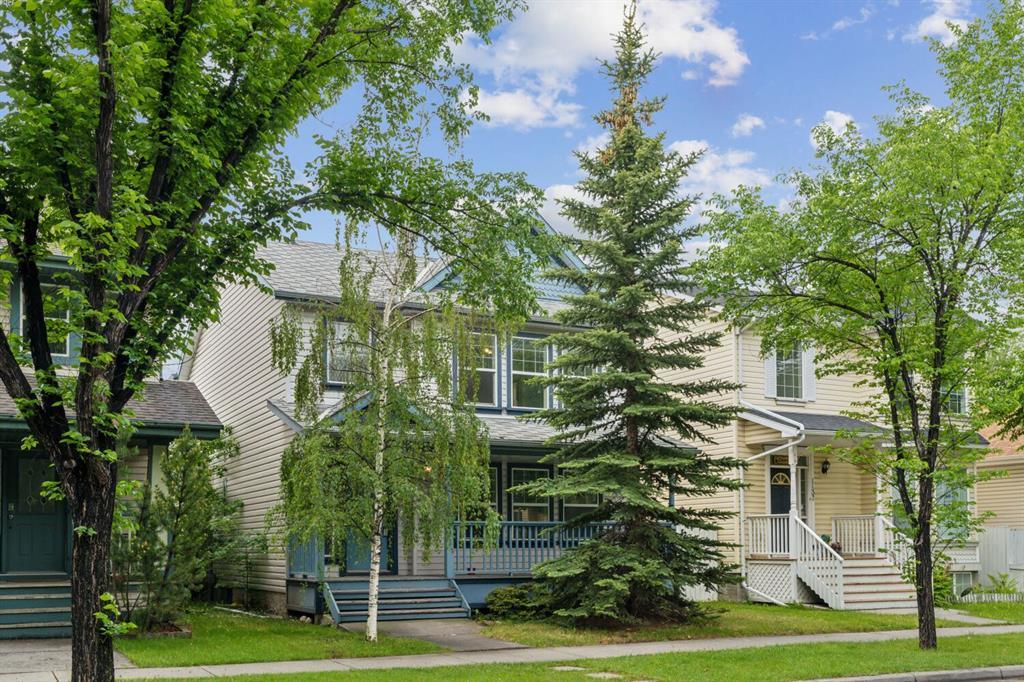41 Elgin Meadows Manor Se, Calgary
MLS® # A2144610 - 3 Beds, 3 Baths, 1,562 Sf
$569,900




































The perfect investment property, flip project, or DIY special! Own a fantastic 5 bedroom family home with a Double+ Garage and over 2,200 sq. ft. across all floors in the desirable community of McKenzie Towne! Located on a quiet, family-friendly, tree-lined street within walking distance to McKenzie Towne Centre. Beyond the charming front veranda, the main floor offers a versatile layout with a large front office and main floor laundry in the half bathroom. This unique setup allows for the possibility of creating a main floor bedroom with a full bath to accommodate elderly parents or extra guests. The spacious and bright kitchen features a large island, ample counter space, and a walk-in pantry. Perfect for entertaining, the open-concept living space flows from the dining room to the living room, which includes a gas fireplace and large windows overlooking the south-facing backyard.
Upstairs, you’ll find two generous-sized bedrooms and a full bath on one end, and the master suite with a huge ensuite, soaker tub, and walk-in closet on the other. The basement includes a full 3-piece bath, two more bedrooms with large windows, and plenty of storage space.
BBQ and entertain on the rear deck featuring low-maintenance composite decking, with an open yard space ready for kids to play or your landscaping vision. Park inside the double garage and still have room for your workshop! An additional 70 sq. ft. room in the garage is perfect for a dedicated workspace, office, or storage without sacrificing parking space.
Recent updates include a new hot water tank (2 years), a recently replaced furnace motor, and a new garage door opener. Don’t miss this opportunity! Living in McKenzie Towne means enjoying a vibrant community with nearby parks, walking trails, and excellent schools. You’ll also appreciate the convenience of being close to shopping, dining, bakeries, gyms, and having easy access to major roadways, ensuring everything you need is within reach.
View more real estate listings in McKenzie Towne, Calgary
Alley Access, Double Garage Detached, Paved, Workshop in Garage
Central Vacuum, Kitchen Island, Pantry, Storage, Laminate Counters, Soaking Tub
Dishwasher, Electric Range, Microwave, Range Hood, Refrigerator
View More McKenzie Towne Residential Listings for Sale in Calgary