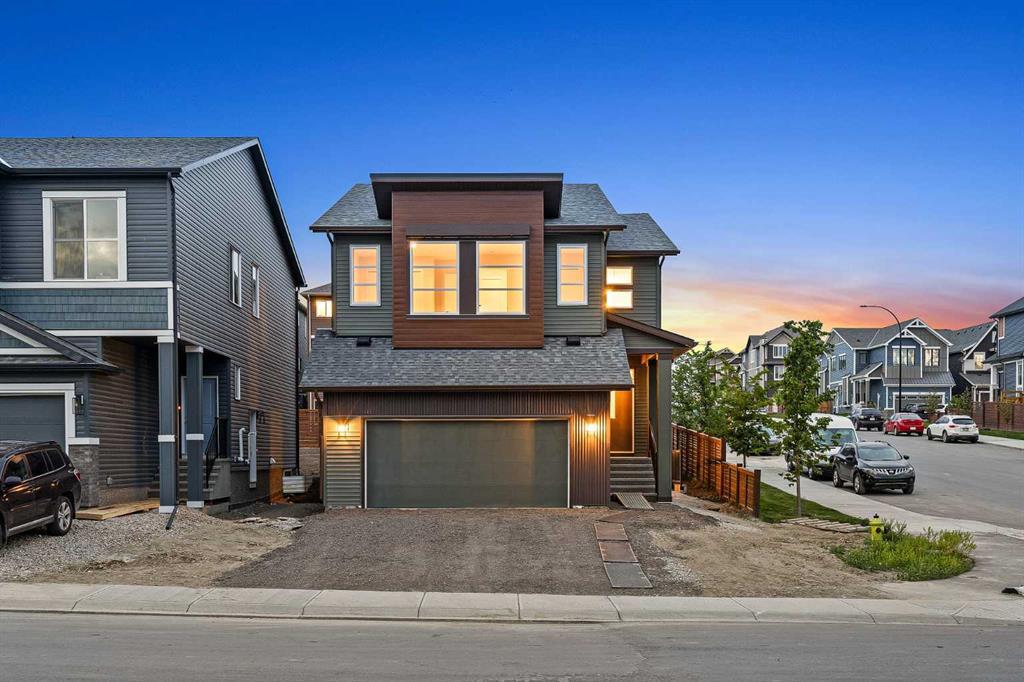151 Calhoun Crescent Ne, Calgary
MLS® # A2145385 - 6 Beds, 4 Baths, 2,300 Sf
$899,900



















































Open House Sat 29th June and Sunday 30th June, 01:00 pm - 03:00 pm. A brand new (never lived-in) property located in the sought-after community of Livingston in NW Calgary. Built on a traditional corner lot, this home features six bedrooms, a main floor office, a bonus room, and 3.5 bathrooms, including a two-bedroom plus den LEGAL suite in the basement, crafted by the renowned "Morrison Homes." With over 3,600 sq. ft. of living space, this stunning house welcomes you with a main floor office and a magnificent chef's kitchen. The kitchen boasts numerous upgrades, including high-end stainless steel appliances, a gas cooktop, quartz countertops with a waterfall feature, ceiling-height cabinets, and a butler's walkthrough pantry. Upstairs, you'll find a spacious bonus room and four bedrooms, including a primary bedroom with a luxurious five-piece ensuite. The upper floor also features three additional bedrooms, a laundry room, and a four-piece bathroom. The fully developed basement includes a two-bedroom legal suite with a separate heating source and laundry facilities. This fantastic property has an oversized double-attached garage and dual-zone centralized air conditioning. Watch the 3D and video virtual tours and call your favourite REALTOR® today to book a private viewing!
View more real estate listings in Livingston, Calgary
High Ceilings, No Animal Home, No Smoking Home, Open Floorplan, Pantry, Quartz Counters, Separate Entrance, Vinyl Windows, Walk-In Closet(s), Recessed Lighting, Smart Home
Central Air Conditioner, Dishwasher, Dryer, Electric Oven, Electric Range, Garage Control(s), Microwave, Microwave Hood Fan, Range Hood, Refrigerator, Washer, Washer/Dryer Stacked, Gas Cooktop
Exterior Entry, Finished, Full, Walk-Out, Walk-Up To Grade
Exterior Entry, Finished, Full, Walk-Out, Walk-Up To Grade
Concrete, Vinyl Siding, Wood Frame
RE/MAX Real Estate (Mountain View)
View More Livingston Residential Listings for Sale in Calgary