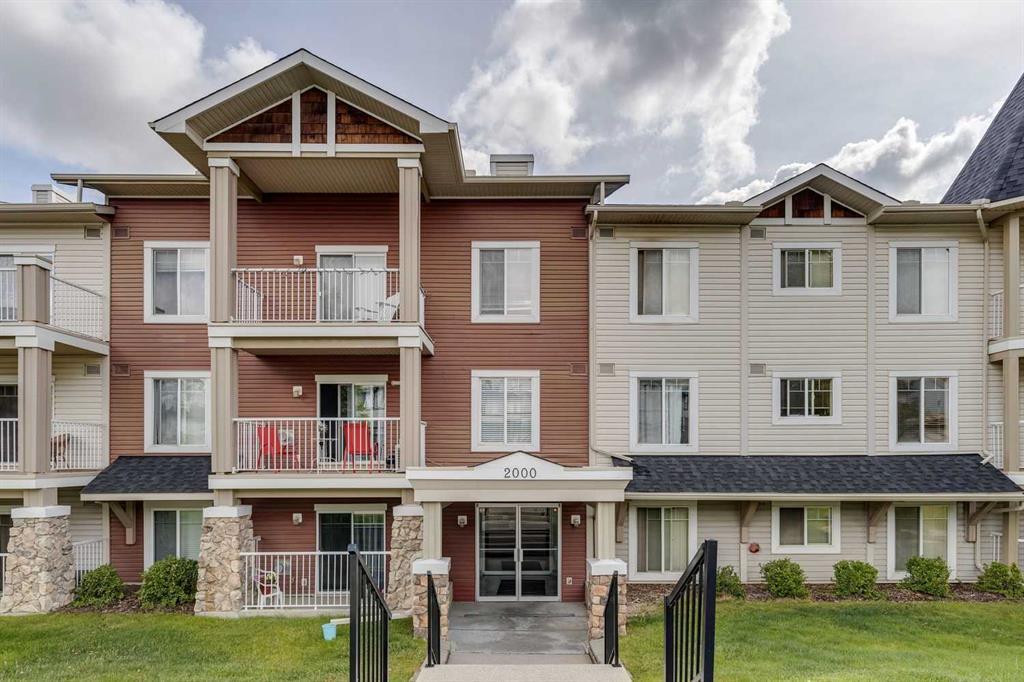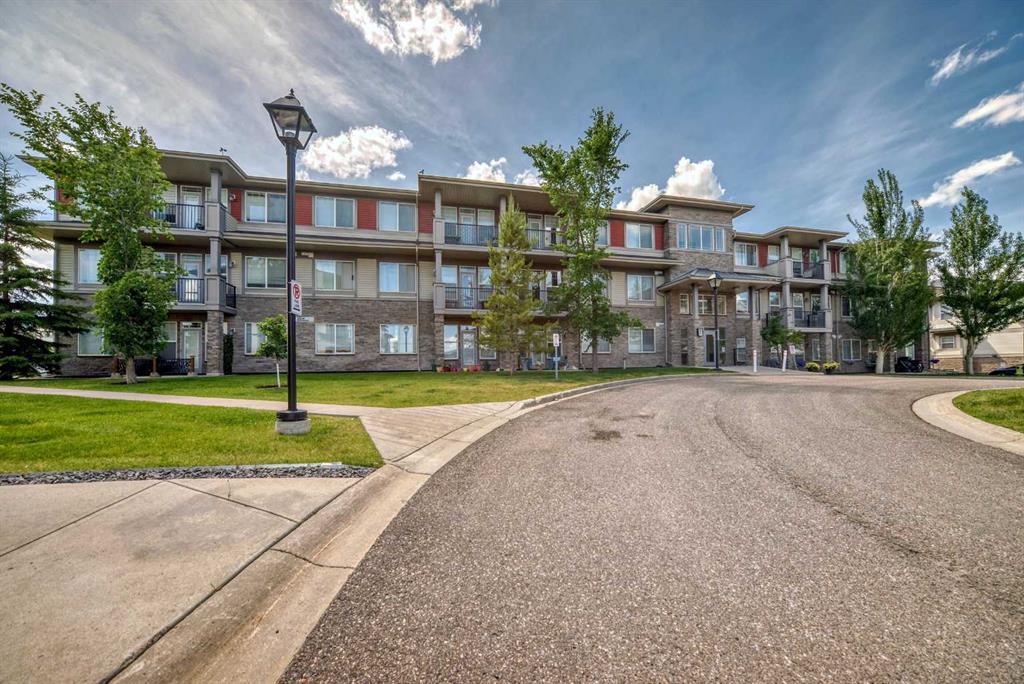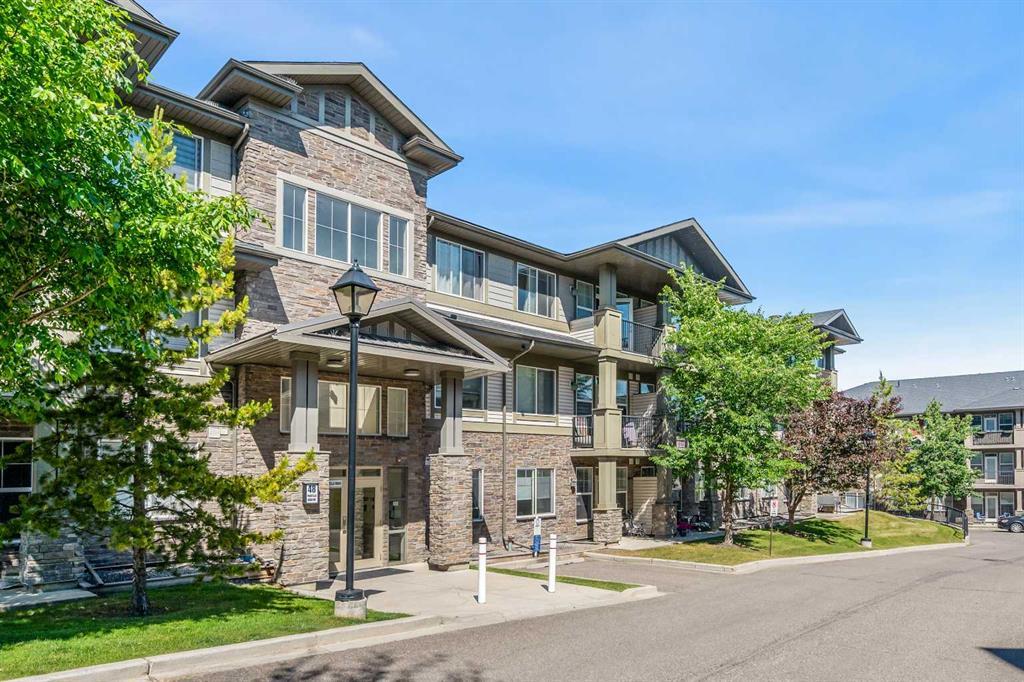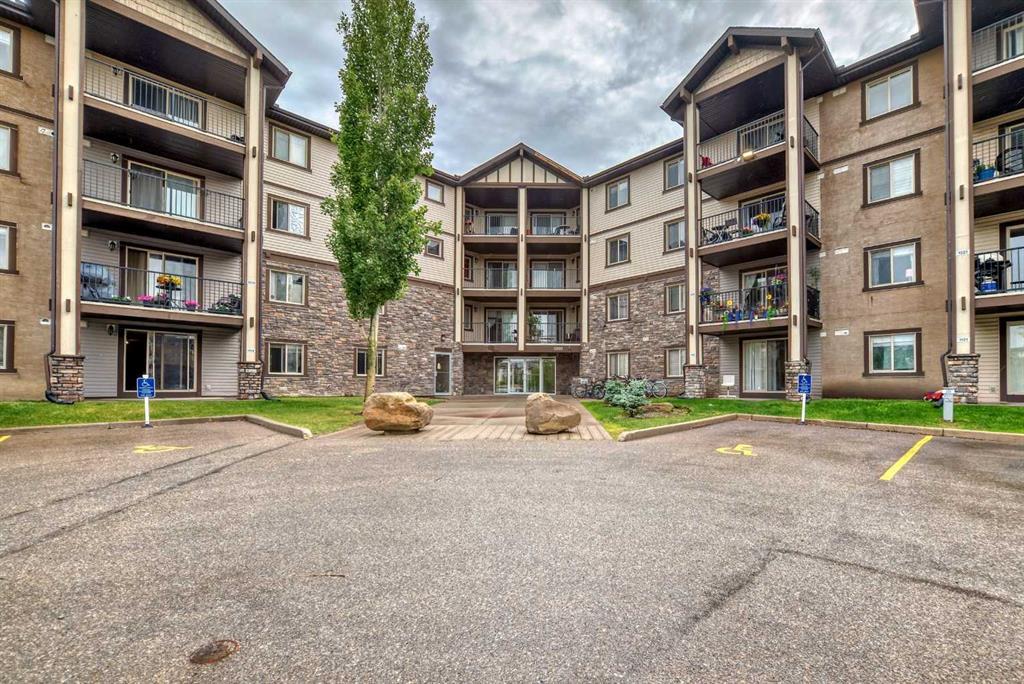108, 76 Panatella Road Nw, Calgary
MLS® # A2145702 - 2 Beds, 2 Baths, 802 Sf
$327,500



































Welcome to Panamount Place! Located on the top floor, this unit offers two bedrooms, two full baths, and a den perfect for those work-from-home days. Enjoy the bright natural light as you walk into the unit and the spacious layout it offers with 9-foot ceilings. Recent renovations include luxury vinyl plank and fresh paint throughout the unit. Coming into the kitchen, you have everything within arms reach and a raised eating bar to allow for more seating for gatherings. As you enter into the living room area, you are welcomed by tastefully chosen flooring which helps keep the space bright and also easy to maintain. Stepping onto your private balcony, you are able to take in the views as well as enjoy those warm summer days and cool fall evenings. Inside, you will find the primary bedroom with an ensuite and walk-in closet. On the other side, you have the second bedroom with a large window and spacious closet space. The laundry space is located next to the den and offers the convenience of in-suite laundry. Condo fee includes includes all utilities (water, gas, electricity) as well as titled underground parking and assigned storage space in front of the parking stall. Prime location in Panorama Hills, you'll have easy access to schools, shopping, transit, parks & pathways and other nearby amenities. Don't miss out on the opportunity to make this incredible condo yours. Call your favourite realtor today!
View more real estate listings in Panorama Hills, Calgary
Insurance, Maintenance Grounds, Professional Management, Reserve Fund Contributions, Snow Removal, Trash, Electricity, Gas, Heat, Common Area Maintenance, Sewer, Water
Elevator(s), Secured Parking, Visitor Parking
Guest, Parkade, Titled, Underground
Closet Organizers, Breakfast Bar, Laminate Counters, Storage
Dishwasher, Garage Control(s), Microwave, Range Hood, Refrigerator, Electric Range, Washer/Dryer Stacked
Concrete, Vinyl Siding, Wood Frame
View More Panorama Hills Residential Listings for Sale in Calgary



MLS® # A2145280 - 2 Beds, 2 Baths, 986 Sf
$379,900