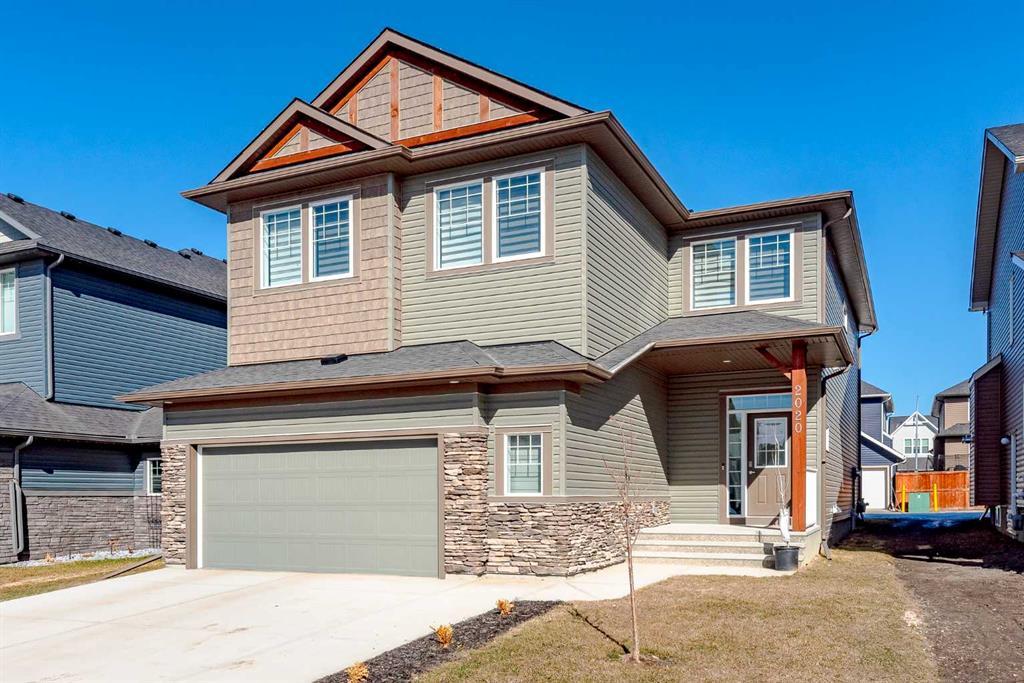99 Ravensmoor Manor Se, Airdrie
MLS® # A2145323 - 4 Beds, 4 Baths, 1,208 Sf
$579,900











































This spacious gem offers 4 generously sized bedrooms and a bright bonus room, making it one of the largest homes in the community! It sits on an oversized lot and features a massive garage, enhancing its charm and functionality. Located in the sought-after Ravenswood neighbourhood in Airdrie, this home blends elegance, comfort, and style. Distinctive highlights include an open floor plan, high ceilings, luxury vinyl plank, and ceramic tile flooring. The stunning kitchen boasts quartz countertops and a walk-through pantry. The cozy living room with an electric fireplace is perfect for entertaining or relaxing. Upstairs, you'll find four ample bedrooms, a laundry room, the main bathroom, and a bonus room. The extra-large primary suite includes an impressive ensuite with a soaker tub, separate shower, and double vanity. Outside, the backyard features a large deck. The property also benefits from a back alley, providing options for RV or additional parking. It's within walking distance to the local K-8 elementary school and the K-12 Francophone school, making it ideal for families. Additionally, it’s conveniently located across from a park with a sledding hill and offers easy access to pathways leading to other parks and playgrounds. This beautiful home combines modern amenities with comfortable living spaces. Don't miss the chance to make it your new home. Contact your Realtor today to schedule a viewing!
View more real estate listings in Ravenswood, Airdrie
Alley Access, Double Garage Attached, Front Drive, Additional Parking
Bar, Breakfast Bar, Built-in Features, Closet Organizers, High Ceilings, Kitchen Island, Natural Woodwork, No Smoking Home, Open Floorplan, Pantry, Soaking Tub, Storage, Bathroom Rough-in, Double Vanity, Vinyl Windows, Quartz Counters, Recessed Lighting, Walk-In Closet(s)
Dishwasher, Dryer, Electric Range, Microwave Hood Fan, Refrigerator, Washer
Lighting, Private Yard, Rain Gutters, Storage, Barbecue, Private Entrance
Back Lane, Back Yard, Few Trees, No Neighbours Behind, Landscaped, Private, Gazebo, Low Maintenance Landscape, Level, Street Lighting
View More Ravenswood Residential Listings for Sale in Airdrie