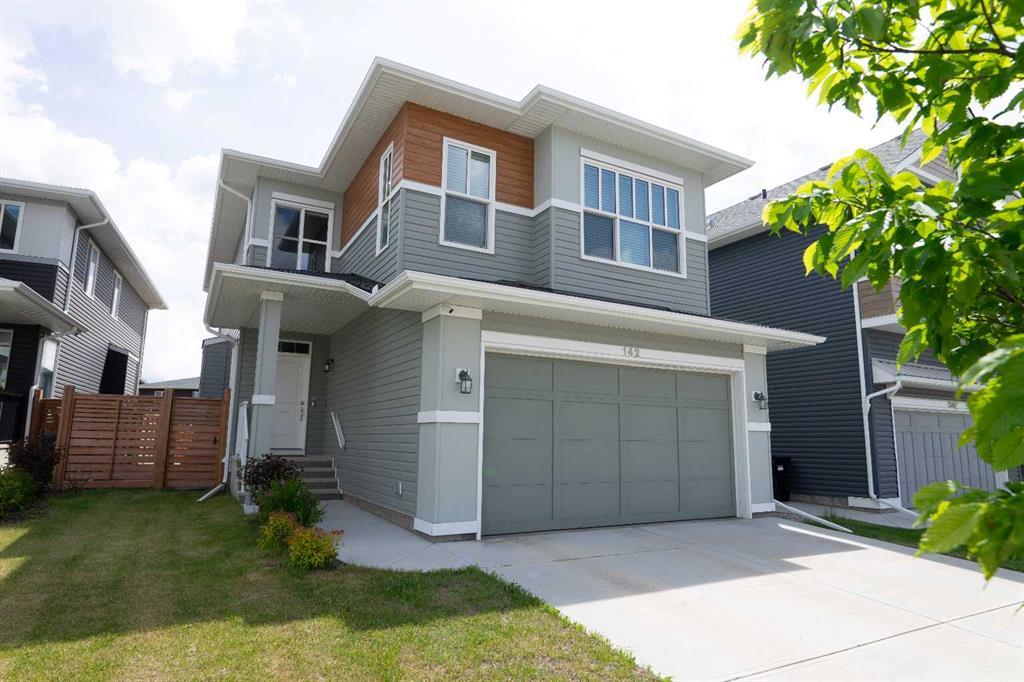151 Calhoun Crescent Ne, Calgary
MLS® # A2145385 - 6 Beds, 4 Baths, 2,300 Sf
$899,900











































Open house Saturday, June 29, 12-2pm. This stunning two-story in the modern community of Livingston boasts over 3,000 square feet of beautifully developed space, featuring 4 bedrooms, 3.5 bathrooms, a fully developed basement, drywalled garage, and an expansive back yard with huge deck. Located right across the street from a the phenominal Livingston Outdoor Play Structure, park, and walking paths, this home is also a block away from the skating rink, tennis courts and Livingston Hub. It's a haven for outdoor enthusiasts and families alike. Step inside to discover an open-concept floor plan that exudes modern elegance. The contemporary kitchen is a chef's delight, featuring sleek white cabinets, gleaming quartz countertops, a massive island, and top-of-the-line stainless steel appliances. The rear of the home is adorned with oversized upgraded windows, flooding the main floor with natural light and creating a warm, inviting atmosphere. The elegant touch of oversized 8-foot doors throughout the home adds a touch of grandeur and sophistication. Outside, you'll find a spacious yard and a custom large deck, ideal for hosting gatherings or enjoying quiet evenings around the firepit. The upper level is designed for comfort and convenience, offering a primary bedroom with a generous walk-in closet and a luxurious 5-piece ensuite. Two additional bedrooms, a laundry room and a large bonus room provide ample space for family and guests. The fully developed basement is a versatile space, featuring an additional bedroom, a full bathroom, and a large recreation room, perfect for a home gym, theater, or play area. You’ll also notice that this home as a tankless water heater and Central Air Conditioning to add comfort to your lifestyle. This is one of those rare finds that has been meticulously cared for, making it the perfect home to invest in. And with its excellent location and access to top-notch amenities, this home is ideal for families seeking a blend of luxury, convenience, and community.
View more real estate listings in Livingston, Calgary
Park, Playground, Racquet Courts, Recreation Facilities
Double Vanity, High Ceilings, Kitchen Island, No Animal Home, No Smoking Home, Open Floorplan, Pantry, Quartz Counters, Vinyl Windows, Walk-In Closet(s)
View More Livingston Residential Listings for Sale in Calgary