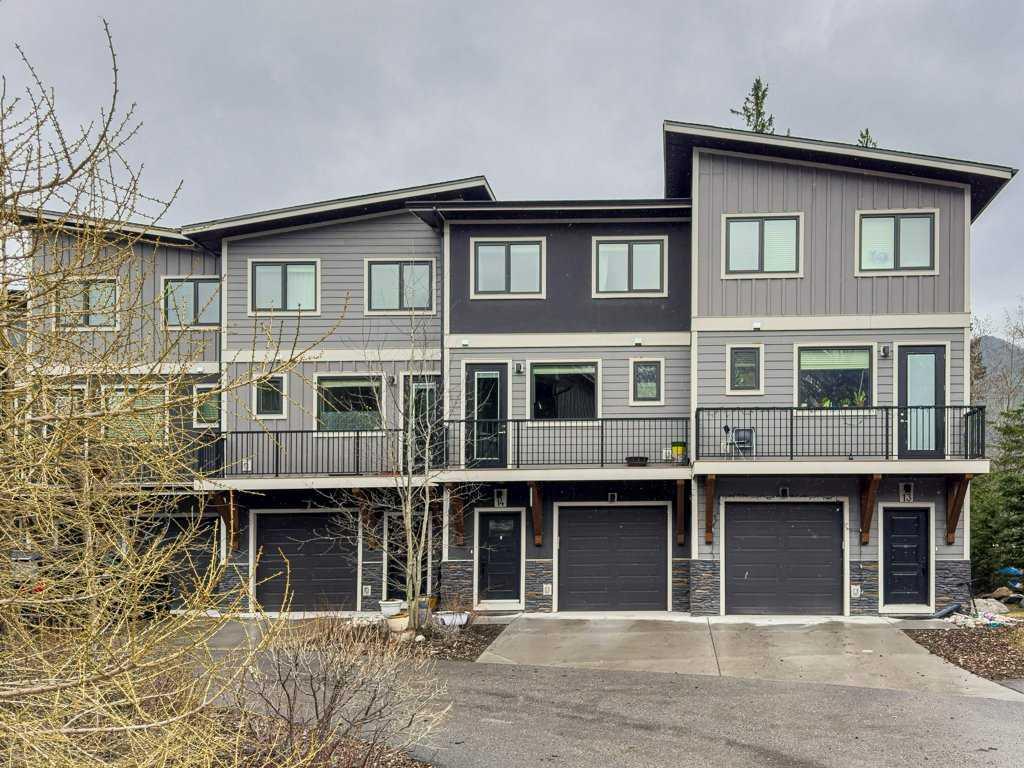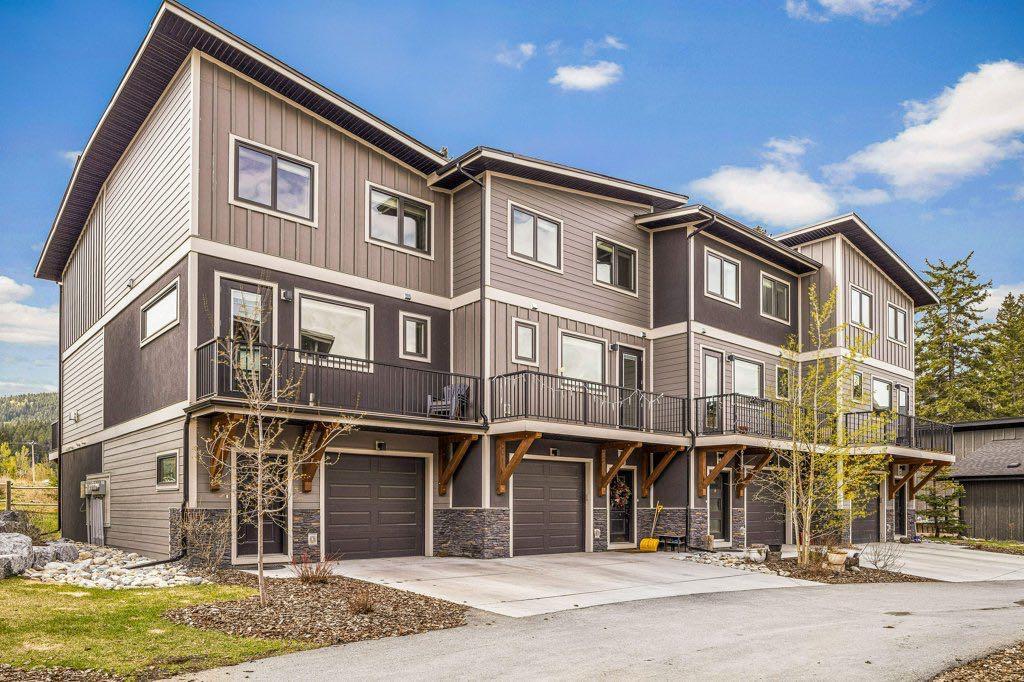03, 123 Cave Avenue, Banff
MLS® # A2142856 - 3 Beds, 3 Baths, 1,407 Sf
$869,000













































This luxurious 4 bed 3 1/2 bath townhome truly defines what living in the mountains is all about. The main level offers a well thought out open concept kitchen, dining, 1/2 bath, and living area highlighted by stunning mountain views from the large windows and both decks located on the front and southwest facing back of the home maximizing sun exposure for every time of the day. Up a few steps is the master bedroom with an ensuite bath and a large walkthrough wardrobe. Two more bedrooms and another bathroom complete the upper level. On the entrance level is the garage with inside access, a fully finished flex space or 4th bedroom with a 4 piece bathroom, and a separate back entrance with a ground-level patio. This property has many upgrades and is a must-see for anyone looking to move to a very desirable and family-friendly neighborhood, with a skaking rink in the winter, park and community garden, biking and walking pathways and close to numerous Bow Valley attractions.
Common Area Maintenance, Insurance, Maintenance Grounds, Professional Management, Reserve Fund Contributions, Snow Removal
Driveway, Garage Door Opener, Garage Faces Front, Secured, Single Garage Attached
Closet Organizers, Double Vanity, Kitchen Island, Open Floorplan, Pantry, Quartz Counters, Soaking Tub, Storage
Dishwasher, Garage Control(s), Gas Stove, Microwave Hood Fan, Refrigerator, Washer/Dryer Stacked
In Floor, Forced Air, Natural Gas
Balcony, BBQ gas line, Private Entrance
Backs on to Park/Green Space, Low Maintenance Landscape, Landscaped, Views



MLS® # A2122018 - 3 Beds, 4 Baths, 1,994 Sf
$899,000