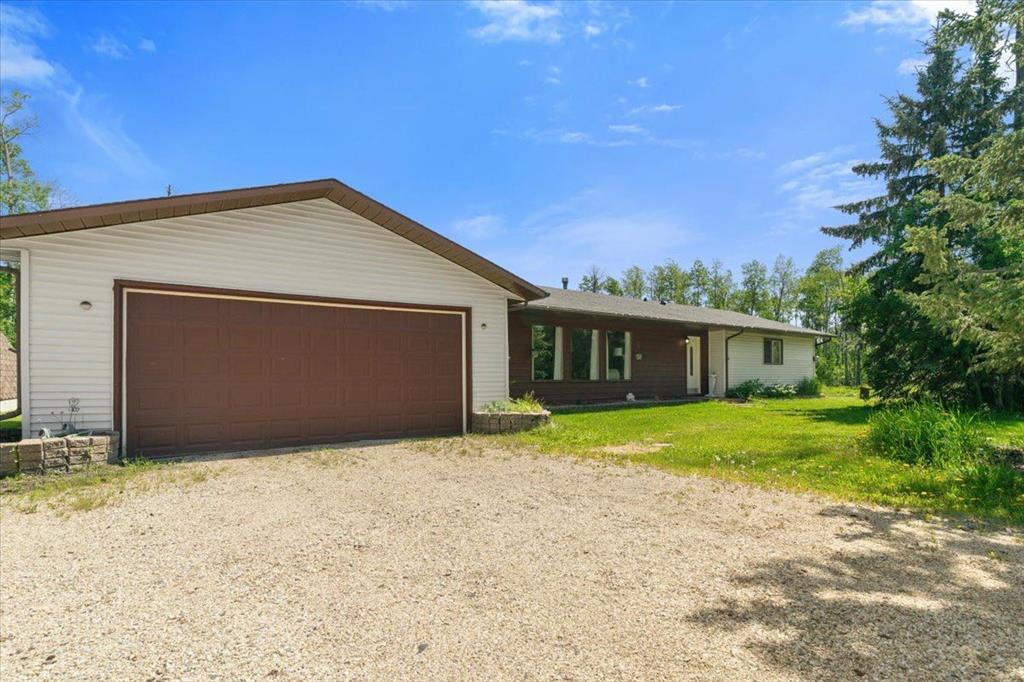299 Sixmile Ridge S, Lethbridge
MLS® # A2145443 - 4 Beds, 3 Baths, 1,352 Sf
$609,900















































Don’t miss this wonderful, versatile acreage, only 20 minutes from Grande Prairie. (The golf enthusiast will love the short drive to the Spruce Meadows Golf Club).
Priced for a quick sale. This property was professionally appraised two years ago for $670.000.00
This spacious bungalow boasts 1626 sq/ft of living area up, as well as a full, finished basement.
The main level of this home offers a large kitchen (with newer fridge), 2 dining areas, as well as 3 bedrooms and 3 bathrooms. The washer and dryer in the laundry room are newer as well. The whole upstairs boasts newer vinyl plank flooring. Large windows and a spacious deck, invite you to the huge, tranquil back yard.
The basement is completed and offers an oversized family area, bonus room, and space for a studio or workshop. And a complete water treatment system.
The lot is 3.26 acres offers complete privacy, with ample trees, landscaped yard, a fire pit area, and a dug out. The outbuildings include, a 33’ X 60” Quonset (1/2 is heated with concrete floor, and ½ is not heated (cold storage, and is gravel), An oversized attached garage, with extra parking and storage, as well as an incredible 4 year old outbuilding that could serve several purposes
This property will not last long!
Acreage with Residence, Bungalow
Grande Prairie No. 1, County of
Double Garage Attached, Additional Parking
Dishwasher, Electric Stove, Refrigerator, Washer/Dryer