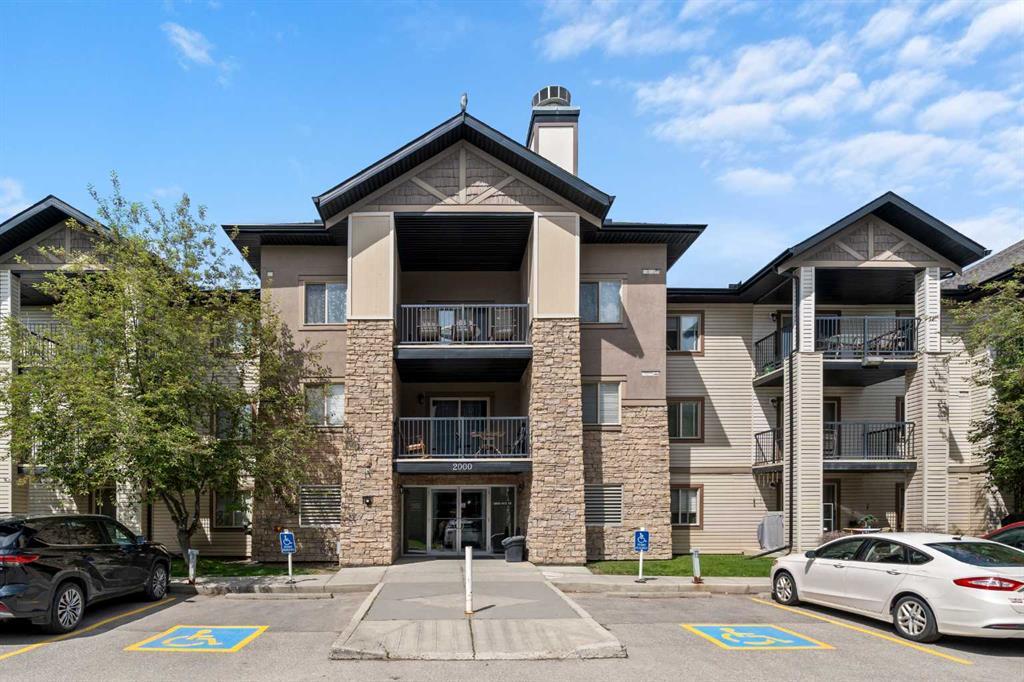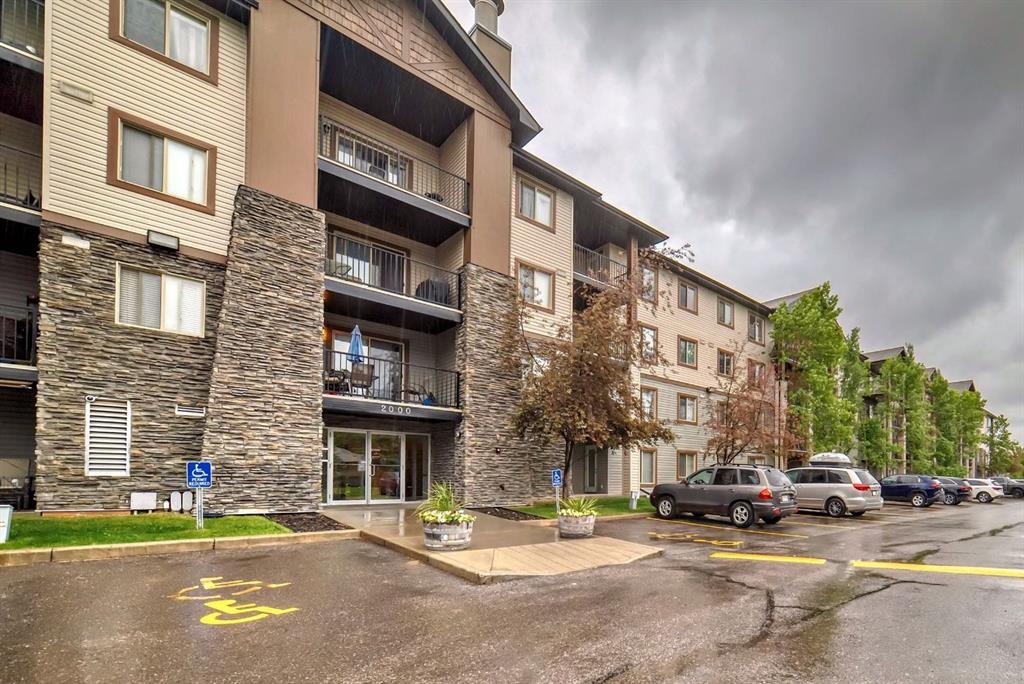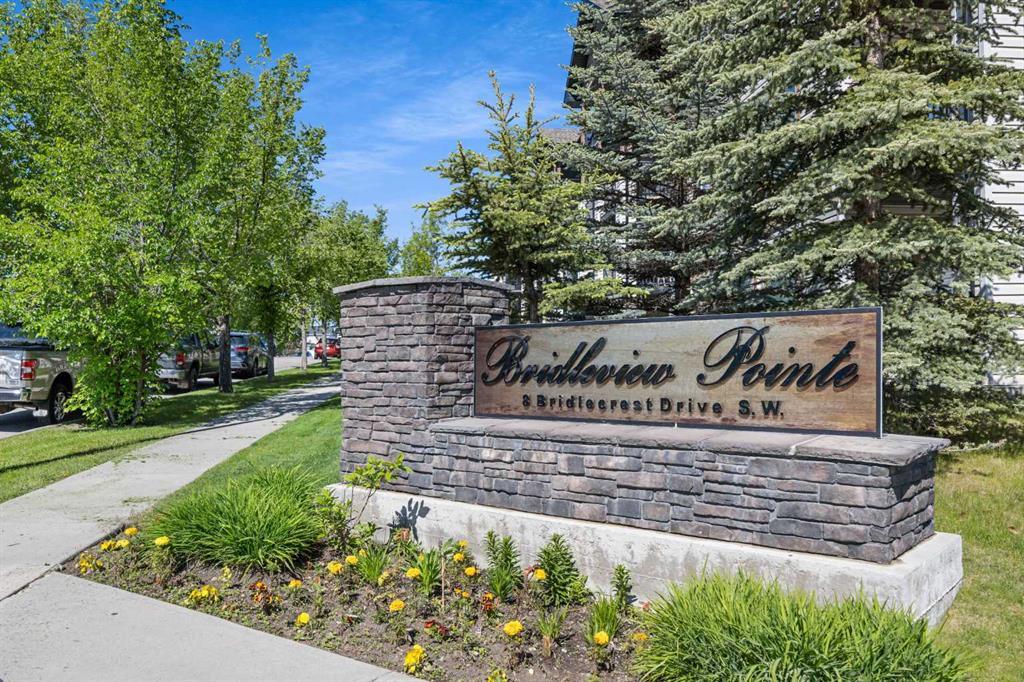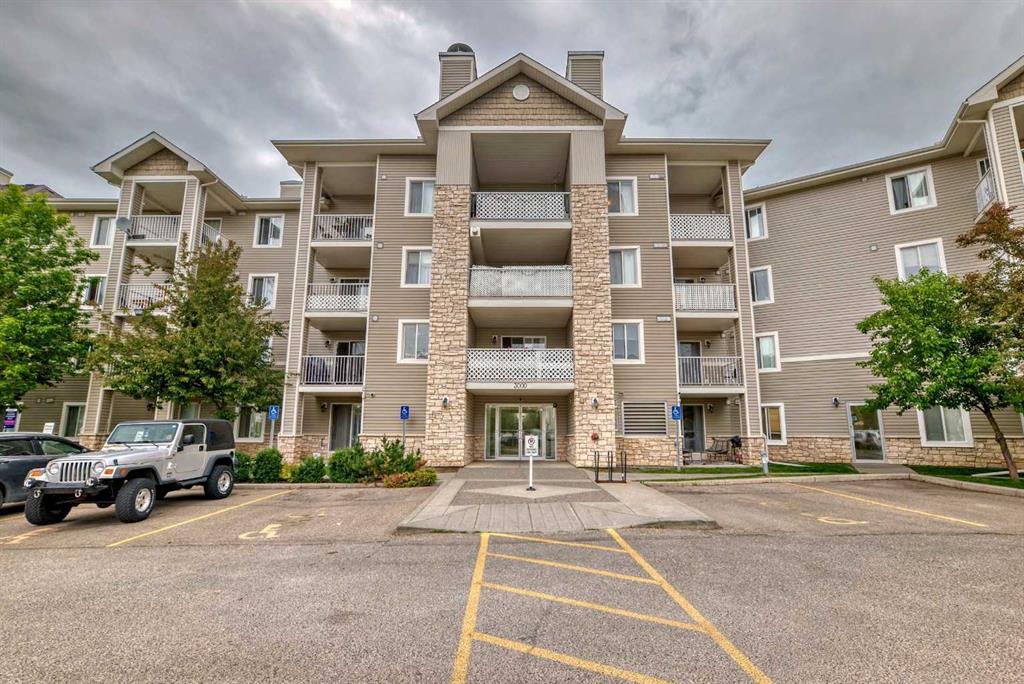2321, 8 Bridlecrest Drive Sw, Calgary
MLS® # A2145552 - 2 Beds, 1 Baths, 843 Sf
$315,000

























FRESHLY PAINTED WITH NEW CARPET, NEW LUXURY VINYL PLANK FLOORING AND NEW LIGHT FIXTURES, this 2 BEDROOM, 2 BATHROOM GROUND FLOOR unit is MOVE-IN READY! A plethora of natural light invites you inside this OPEN CONCEPT FLOOR PLAN, perfect for entertaining. The relaxing living room leads to the WONDERFUL PATIO for an easy indoor/outdoor lifestyle - enjoy morning coffees or weekend barbeques nestled amongst mature trees. Plus the added benefit of having a separate entrance that only a ground level unit can provide! Host, prep and cook with ease in the kitchen featuring a peninsula island, under cabinet lighting, loads of counter space and a RAISED BREAKFAST BAR for casual gatherings. The formal dining area has plenty of additional room to convene over a delicious meal. The SPACIOUS PRIMARY BEDROOM boasts DUAL WALK-THROUGH CLOSETS leading to the PRIVATE 4-PIECE ENSUITE creating a true owner’s sanctuary. A SECOND BEDROOM, SECOND FULL BATHROOM, IN-SUITE LAUNDRY, FIBRE OPTIC CABLE and HEATED UNDERGROUND PARKING add to your comfort and convenience. The community of Bridlewood is extremely pedestrian-friendly with an extensive pathway system that leads to great amenities, beautiful parks and the environmental marsh where you can expect plenty of bird and animal sightings. Neighbouring Spruce Meadows, the Sirocco Golf Club and Fish Creek Park ensure endless outdoor recreation. Enjoy the easy access to transit and to Stoney Trail when you do need to leave the neighbourhood.
View more real estate listings in Bridlewood, Calgary
Common Area Maintenance, Heat, Insurance, Maintenance Grounds, Parking, Professional Management, Reserve Fund Contributions, Sewer, Snow Removal, Trash, Water, Electricity
Bicycle Storage, Elevator(s), Visitor Parking, Secured Parking
Heated Garage, Underground, Parkade, Titled
Breakfast Bar, Open Floorplan, Storage, Walk-In Closet(s), Soaking Tub, Separate Entrance
Dishwasher, Dryer, Electric Stove, Microwave Hood Fan, Refrigerator, Washer, Window Coverings
Baseboard, Natural Gas, Hot Water
Stone, Vinyl Siding, Wood Frame
View More Bridlewood Residential Listings for Sale in Calgary

MLS® # A2145552 - 2 Beds, 1 Baths, 843 Sf
$315,000

MLS® # A2145042 - 2 Beds, 2 Baths, 752 Sf
$312,000
