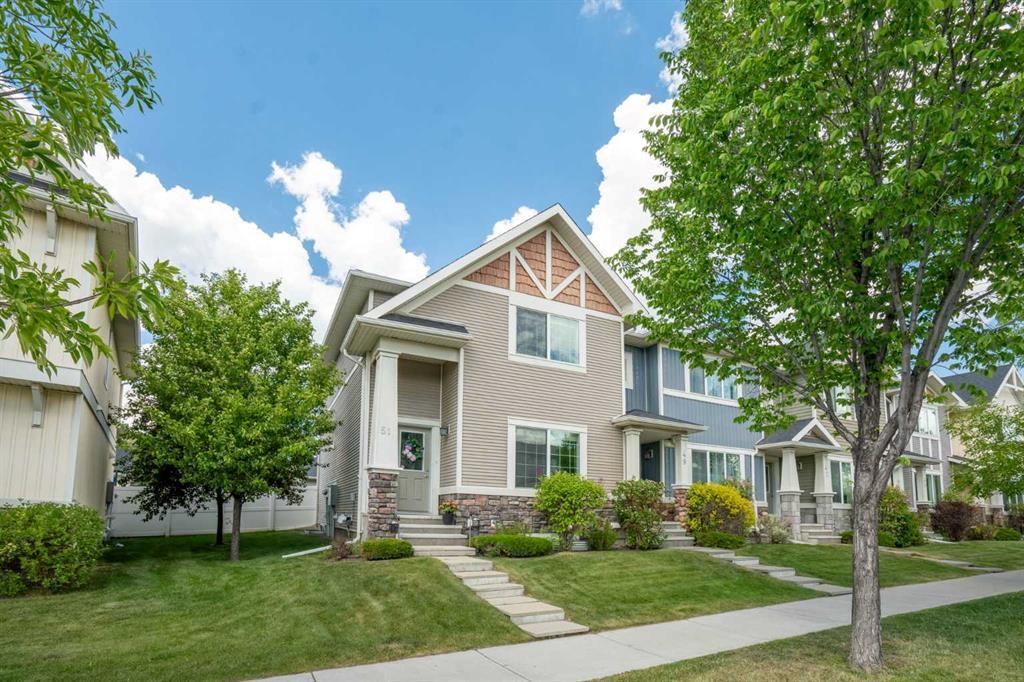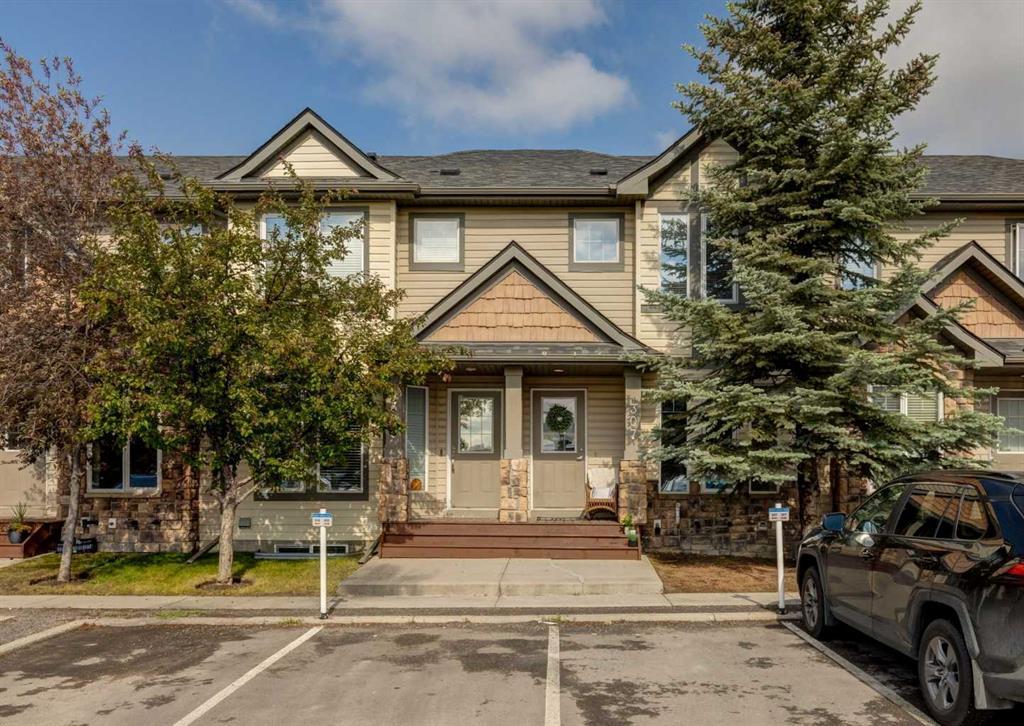307, 2445 Kingsland Road Se, Airdrie
MLS® # A2145658 - 3 Beds, 3 Baths, 1,142 Sf
$409,900




























Hello, Gorgeous! Discover this exceptional 1475 SQFT, 3 bedroom home end unit townhouse nestled in the desirable community of Kings Heights in Airdrie! Step inside to experience an inviting open concept layout that seamlessly integrates the living room, kitchen, and dining area, flooded with natural light that enhances the spacious feel throughout. The kitchen is adorned with elegant granite countertops, stainless steel appliances, expansive island, complemented by a corner pantry and an additional pantry closet, ensuring ample storage for all your culinary needs.
Upstairs, you'll find a serene primary bedroom featuring a walk-in closet, an ensuite with a tub shower combo, and large east-facing windows that greet the morning sun. Two additional bedrooms on this level provide flexibility for family or guests, with a main 4-piece bath conveniently nearby.
Outside, the landscaped backyard offers a deck seating area, perfect for enjoying outdoor gatherings or quiet evenings. This home also boasts the largest lot in its row, ensuring plenty of space and privacy. Your double detached garage provides secure parking and extra storage.
Located across from two schools, including the Airdrie Francophone school, this townhouse is ideal for families seeking educational convenience. The unfinished basement awaits your personal touch, offering endless possibilities for customization and additional living space.
Don't miss out on the opportunity to call this meticulously maintained townhouse your new home. Schedule a showing today to fully appreciate all it has to offer!
View more real estate listings in Kings Heights, Airdrie
Alley Access, Double Garage Detached, Garage Door Opener, Garage Faces Rear
Granite Counters, High Ceilings, Kitchen Island, Laminate Counters, No Animal Home, Open Floorplan, Pantry, Storage, Walk-In Closet(s)
Dishwasher, Dryer, Electric Stove, Freezer, Garage Control(s), Humidifier, Microwave Hood Fan, Refrigerator, Washer, Window Coverings
Private Entrance, Private Yard, Misting System
Back Lane, Back Yard, Few Trees, Lawn, Landscaped, Level
View More Kings Heights Residential Listings for Sale in Airdrie

MLS® # A2145658 - 3 Beds, 3 Baths, 1,142 Sf
$409,900

MLS® # A2143851 - 2 Beds, 3 Baths, 1,280 Sf
$399,900
