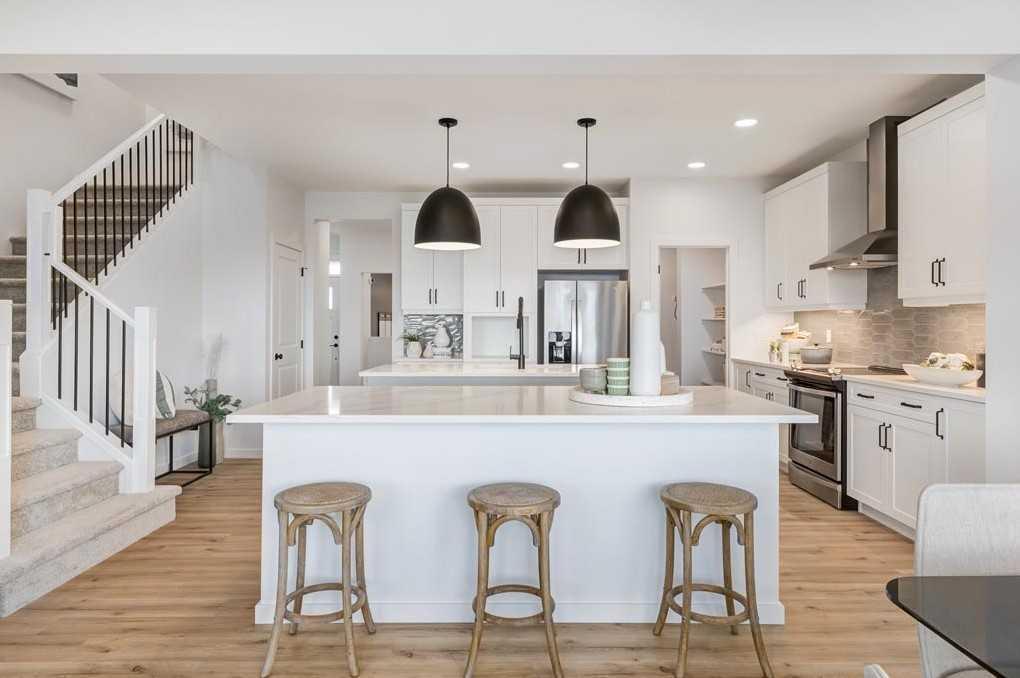229 Walgrove Terrace Se, Calgary
MLS® # A2145640 - 4 Beds, 4 Baths, 2,307 Sf
$935,000












Welcome to your dream home in the charming community of Walden! This stunning two-story single-family gem boasts an attached two-car garage and an open-concept main floor that’s perfect for both everyday living and entertaining. Imagine cooking in a kitchen designed for culinary creativity, complete with double islands, upgraded cabinets to the ceiling, a sleek chimney hood fan, a built-in microwave, and gas lines ready for a future gas stove. The cozy nook and great room, featuring an inviting electric fireplace, flow seamlessly to the rear deck, perfect for summer BBQs and evening relaxation.
Upstairs, the convenience continues with a laundry room, a stylish 4-piece bath with quartz countertops, and two secondary bedrooms, each with their own walk-in closets. The bonus room is a versatile space, ideal for an office, playroom, or entertainment haven. The master bedroom is a true sanctuary, complete with a luxurious 5-piece ensuite featuring quartz countertops and a massive walk-in closet that will make your friends green with envy.
This home is also prepped for a legal suite with a side entrance, a 9' foundation and a 200 amp panel, adding endless possibilities. Plus, with gas lines included for a future BBQ, you can start planning those epic backyard cookouts right away.
Located in the vibrant community of Walden, you’re just minutes away from parks, schools, and shopping, making it the perfect spot for families and busy professionals alike. This dream home will be available for possession in July 2024. Don’t miss out on the chance to make this exceptional property your own. Schedule a viewing today and let’s make your dream a reality! Walden is waiting for you.
View more real estate listings in Walden, Calgary
Double Garage Attached, Garage Door Opener, Garage Faces Front, Concrete Driveway
Double Vanity, Kitchen Island, Open Floorplan, Pantry, Recessed Lighting, Stone Counters, Walk-In Closet(s), Separate Entrance
Dishwasher, Electric Range, Garage Control(s), Microwave, Range Hood, Refrigerator
High Efficiency, Forced Air, Natural Gas, Humidity Control
Exterior Entry, Full, Unfinished
Exterior Entry, Full, Unfinished
Back Yard, Front Yard, Interior Lot, Rectangular Lot, Zero Lot Line
Composite Siding, Vinyl Siding, Wood Frame