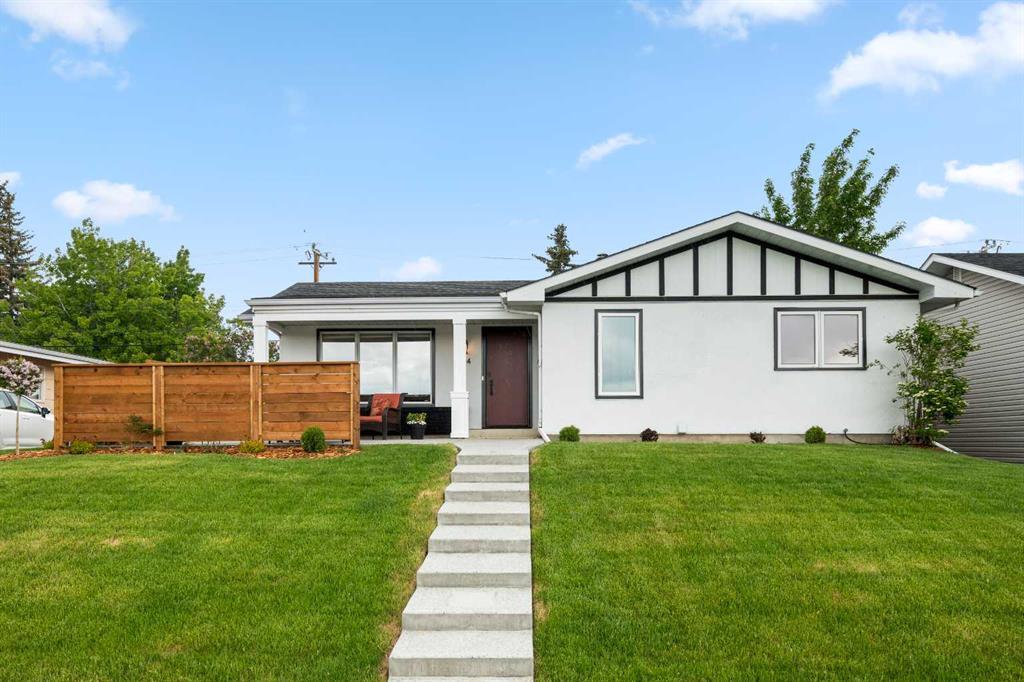836 Maplewood Crescent Se, Calgary
MLS® # A2142538 - 5 Beds, 2 Baths, 1,172 Sf
$724,900































Welcome to this stunning bungalow in the desirable community of Maple Ridge, ideally situated on a quiet street facing a green space and school yard. This home has been meticulously stripped down to the studs and features the original, restored hardwood, new kitchen and bathroom flooring, fixtures, appliances, and most windows. The main floor boasts an open-concept layout with a spacious living room, dining room, and kitchen, perfect for everyday living and entertaining. French doors off the dining room open onto the oversized back deck providing seamless indoor/outdoor living space. The primary suite offers a luxurious retreat with a walk-in closet and an ensuite bathroom, complete with double sinks and a tiled walk-in shower. A second generously sized bedroom with large windows and a closet, as well as a main floor laundry room combined with a four-piece bathroom complete the main floor. The fully finished basement includes two large bedrooms with soundproofing between, three-piece bathroom, and a large family room with a wet bar and gas fireplace, providing ample space for relaxation and entertainment. Modern upgrades such as a new high-efficiency furnace, new hot water tank, and updated plumbing with no PVC ensure efficiency and peace of mind. The extensive landscaping showcases a new fence, a new deck complemented by two concrete patios (front and back) and a front covered porch, offering numerous outdoor spaces to enjoy the summer months. Additional features include an ample two-car garage, a garden shed, and access via a paved alley, providing convenience and plenty of storage space. This beautifully renovated home offers a perfect blend of modern amenities and classic charm, creating an exceptional living experience in the desirable Maple Ridge neighbourhood.
View more real estate listings in Maple Ridge, Calgary
Double Garage Detached, Oversized
Breakfast Bar, Ceiling Fan(s), Chandelier, Kitchen Island, No Animal Home, No Smoking Home, Open Floorplan, Pantry, Quartz Counters, Wet Bar
Bar Fridge, Dryer, Garage Control(s), Microwave, Range Hood, Refrigerator, Washer, Window Coverings
Gas, Mantle, Recreation Room, Tile
Stucco, Vinyl Siding, Wood Frame, Wood Siding
View More Maple Ridge Residential Listings for Sale in Calgary



MLS® # A2138574 - 3 Beds, 3 Baths, 1,517 Sf
$849,900