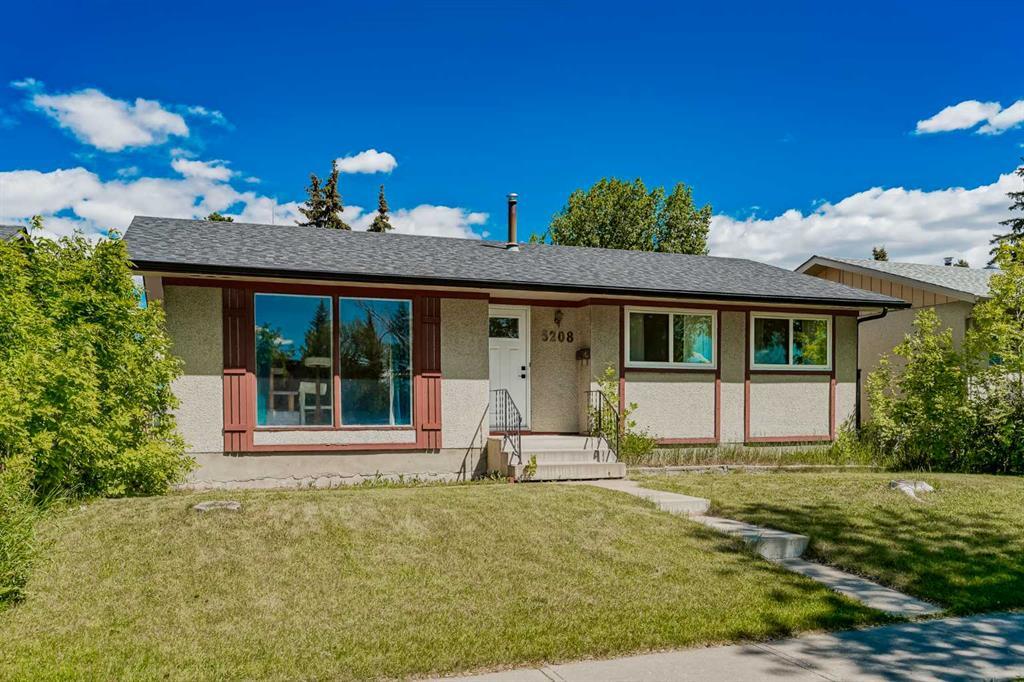303 47 Street Se, Calgary
MLS® # A2144512 - 3 Beds, 1 Baths, 1,121 Sf
$499,900



















































This well-maintained and partially upgraded bungalow with over 2000 sq. ft of developed space has much to offer in a great location. Great for first-time buyers or an investor, with an oversized double-detached garage, large lot and separate entrance at the back, which can be converted into a secondary suite. As you enter the home, you’ll immediately notice the open-design concept. The kitchen with enough space for a breakfast table is a dream and the adjacent dining and living room spaces with beautiful laminate flooring are perfect for family gatherings or entertaining. This thoughtfully planned property has 3 well-sized bedrooms on the main level, including the primary with an ensuite bathroom. The main level bathroom has been renovated with a modern look. The lower level has one large room, which can be converted to a bedroom, and an impressively large bonus space ready for a kid's play zone, games area or theatre room. Finishing off the lower level there is a laundry room and a large exercise room ready for your equipment and customization. The large backyard has ample space to host family BBQs and let the kids play and is equipped with a fantastic extra large double-detached garage. Additional features of the home include a New Hot Water Tank (2020), Furnace & Air Conditioning (2019), Roof & Eaves of the home (2022), All exterior doors (2022), All windows that open on the main level (2021), Garage Door (2023), All Flooring (2023), and Washer & Dryer (2020). Conveniently located near several schools, a fitness centre, multiple parks, transit, and a ton of shopping, with quick and easy commutes to downtown and the newly completed Stoney Trail this property has a lot to offer. Make affordable detached home living with convenient proximity to amenities yours today!
View more real estate listings in Forest Heights, Calgary
Alley Access, Concrete Driveway, Double Garage Detached, Garage Door Opener
Central Air Conditioner, Dryer, Electric Range, Humidifier, Microwave, Refrigerator, Washer, Window Coverings
Back Lane, Back Yard, Front Yard, Lawn, Rectangular Lot
View More Forest Heights Residential Listings for Sale in Calgary